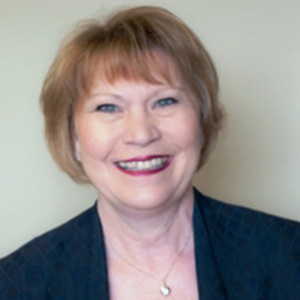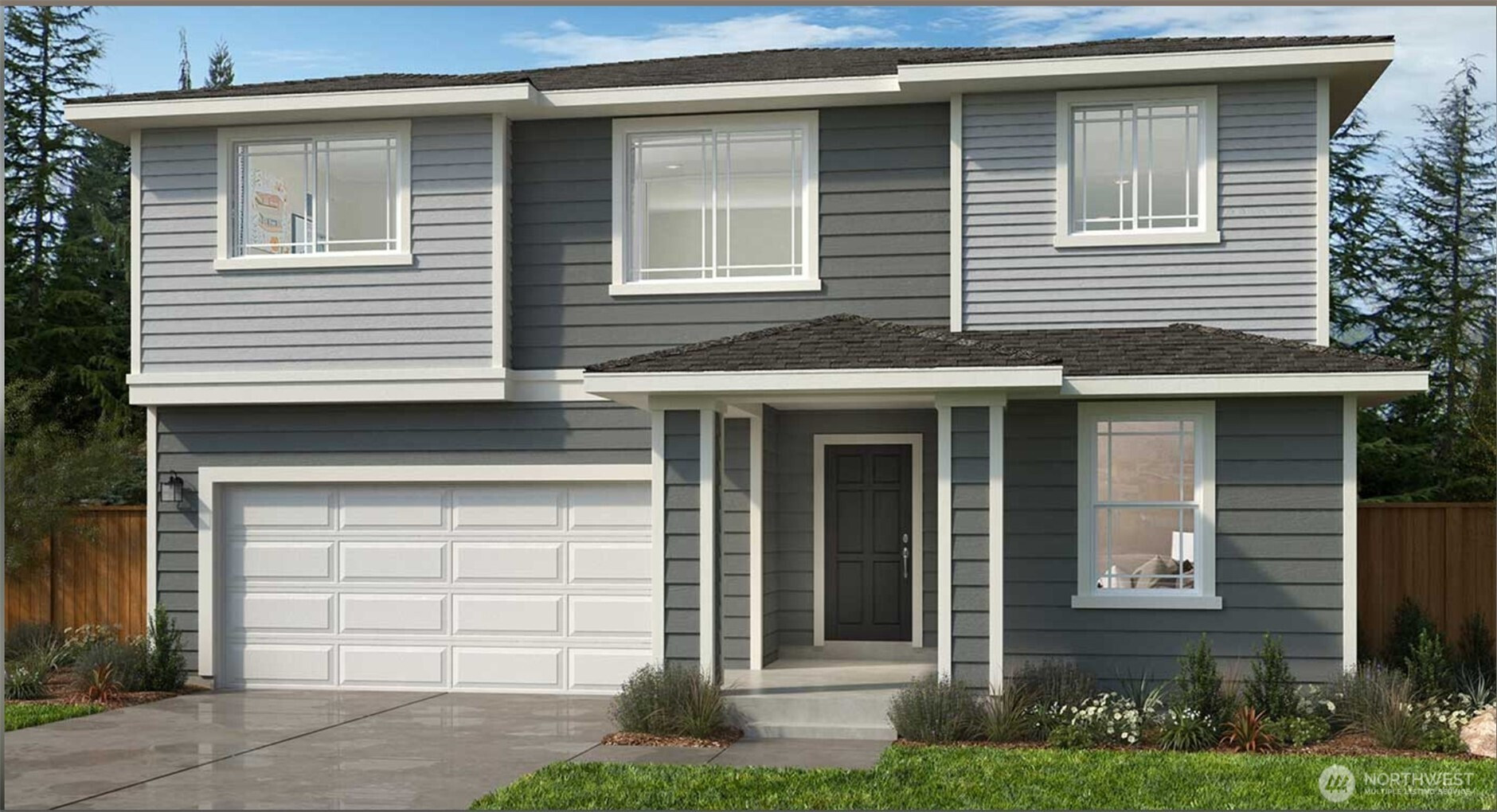


MLS #2431400 / Listing provided by NWMLS & KB Home Sales.
$664,950
1963 NW Meadowview Drive
Unit 43
Poulsbo,
WA
98370
Beds
Baths
Sq Ft
Per Sq Ft
Year Built
Welcome to this beautifully designed 2,350 sqft home, featuring a traditional exterior and a bright open concept great room filled with natural light. This floorplan includes a flexible first-floor layout, offering structural options such as a den with a half bath, 9-foot ceilings on the main floor, electric fireplace, covered back patio, and den with doors. Built in ENERGY STAR certification standards, this home is designed for energy efficiency to help lower utility costs. Plus, a built-in EV charger in the garage adds modern convenience for electric vehicle owners. Super Primary Bathroom with water closet. (Lot Premium may apply)
Disclaimer: The information contained in this listing has not been verified by Hawkins-Poe Real Estate Services and should be verified by the buyer.
Open House Schedules
Corner of Rhododendron Ln. NW and NW Meadowview Dr. from Hwy. 3 North, exit Finn Hill Rd. and turn left. Turn right on Rhododendron Ln. NW and right on NW Meadowview Dr. to sales office on the left.
10
10:30 AM - 5:30 PM
11
10:30 AM - 5:30 PM
12
10:30 AM - 5:30 PM
13
10:30 AM - 5:30 PM
14
10:30 AM - 5:30 PM
15
1:30 PM - 5:30 PM
16
2:30 PM - 5:30 PM
17
10:30 AM - 5:30 PM
18
10:30 AM - 5:30 PM
Bedrooms
- Total Bedrooms: 3
- Main Level Bedrooms: 0
- Lower Level Bedrooms: 0
- Upper Level Bedrooms: 3
Bathrooms
- Total Bathrooms: 3
- Half Bathrooms: 1
- Three-quarter Bathrooms: 1
- Full Bathrooms: 1
- Full Bathrooms in Garage: 0
- Half Bathrooms in Garage: 0
- Three-quarter Bathrooms in Garage: 0
Fireplaces
- Total Fireplaces: 1
- Main Level Fireplaces: 1
Water Heater
- Water Heater Location: Garage
- Water Heater Type: Hybrid Electric Heat pump
Heating & Cooling
- Heating: Yes
- Cooling: Yes
Parking
- Garage: Yes
- Garage Attached: Yes
- Garage Spaces: 2
- Parking Features: Attached Garage
- Parking Total: 2
Structure
- Roof: Composition
- Exterior Features: Cement Planked
- Foundation: Poured Concrete
Lot Details
- Lot Features: Paved, Sidewalk
- Acres: 0.123
- Foundation: Poured Concrete
Schools
- High School District: North Kitsap #400
- High School: North Kitsap High
- Elementary School: Vinland Elem
Transportation
- Nearby Bus Line: true
Lot Details
- Lot Features: Paved, Sidewalk
- Acres: 0.123
- Foundation: Poured Concrete
Power
- Energy Source: Electric, Natural Gas
- Power Company: Puget Sound Energy
Water, Sewer, and Garbage
- Sewer Company: Cithy of Poulsbo
- Sewer: Sewer Connected
- Water Company: Kitsap PUD
- Water Source: Public

Karen Barker
Broker | REALTOR®
Send Karen Barker an email


