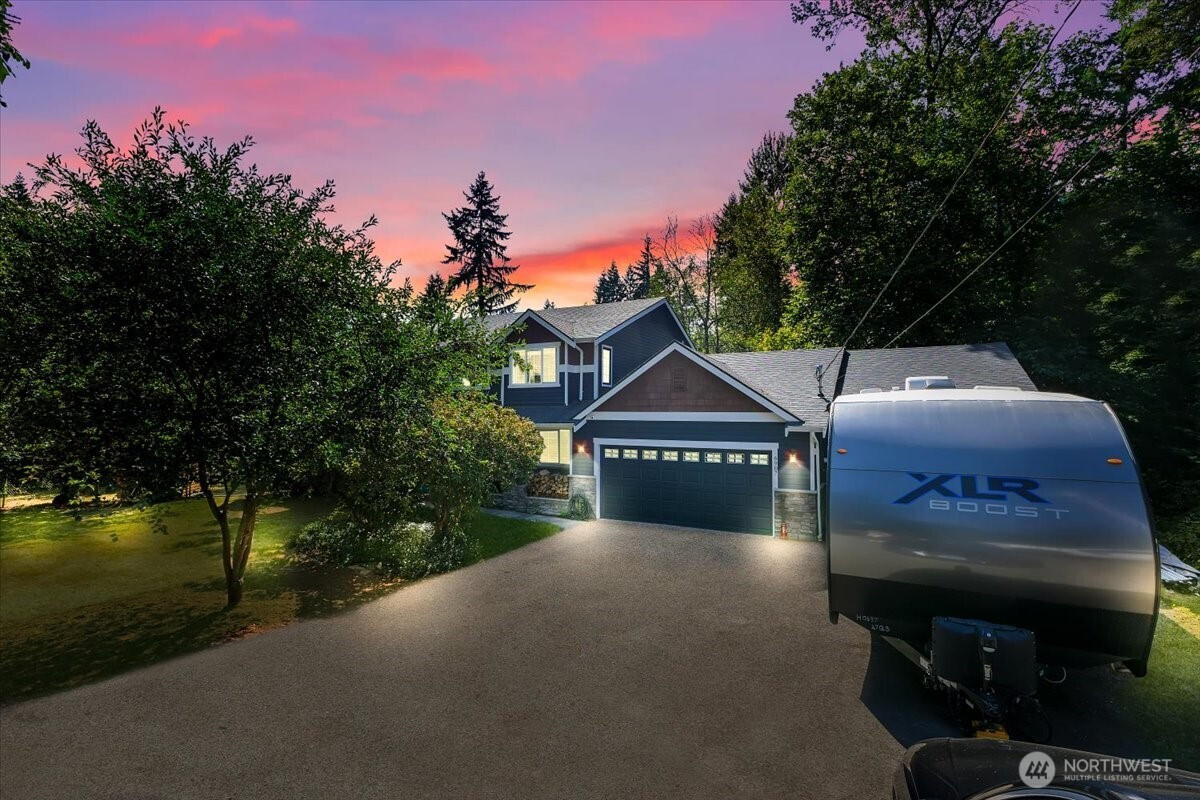







































MLS #2421081 / Listing provided by NWMLS & RE/MAX Town Center.
$1,699,950
6907 184th Street SE
Snohomish,
WA
98296
Beds
Baths
Sq Ft
Per Sq Ft
Year Built
This beautiful 4,130 sqft Clearview home offers 4 bedrooms all upstairs, 3 bathrooms in total -1 full, 2- 3/4 baths and a 1/2 bath. The kitchen is generously sized, showcasing elegant granite countertops and modern stainless steel appliances, while the home boasts beautiful cherry hardwood floors throughout. With a potential accessory dwelling unit (ADU) located on the lower level, the daylight basement offers a great room, den, one of the 3/4 bathrooms, and storage room. The lot measuring 35,719 sqft. with a large backyard with sports court, hot tub, kids charming fort, a Root Cellar, and additional storage space under the deck. An expansive 860 sqft garage with a tall 3rd bay equipped with a pull-down ladder for convenient storage access.
Disclaimer: The information contained in this listing has not been verified by Hawkins-Poe Real Estate Services and should be verified by the buyer.
Open House Schedules
16
12 PM - 3 PM
Bedrooms
- Total Bedrooms: 4
- Main Level Bedrooms: 0
- Lower Level Bedrooms: 0
- Upper Level Bedrooms: 4
- Possible Bedrooms: 4
Bathrooms
- Total Bathrooms: 4
- Half Bathrooms: 1
- Three-quarter Bathrooms: 2
- Full Bathrooms: 1
- Full Bathrooms in Garage: 0
- Half Bathrooms in Garage: 0
- Three-quarter Bathrooms in Garage: 0
Fireplaces
- Total Fireplaces: 1
- Main Level Fireplaces: 1
Water Heater
- Water Heater Location: Basement
- Water Heater Type: Electric
Heating & Cooling
- Heating: Yes
- Cooling: No
Parking
- Garage: Yes
- Garage Attached: Yes
- Garage Spaces: 4
- Parking Features: Driveway, Attached Garage, RV Parking
- Parking Total: 4
Structure
- Roof: Composition
- Exterior Features: Stone, Wood, Wood Products
- Foundation: Poured Concrete
Lot Details
- Lot Features: Corner Lot, Cul-De-Sac, Dead End Street, Paved
- Acres: 0.82
- Foundation: Poured Concrete
Schools
- High School District: Snohomish
- High School: Glacier Peak
- Middle School: Valley View Mid
- Elementary School: Cathcart Elem
Transportation
- Nearby Bus Line: false
Lot Details
- Lot Features: Corner Lot, Cul-De-Sac, Dead End Street, Paved
- Acres: 0.82
- Foundation: Poured Concrete
Power
- Energy Source: Electric, Propane, Wood
- Power Company: PUD
Water, Sewer, and Garbage
- Sewer: Septic Tank
- Water Company: Cross Valley
- Water Source: Public

Karen Barker
Broker | REALTOR®
Send Karen Barker an email







































