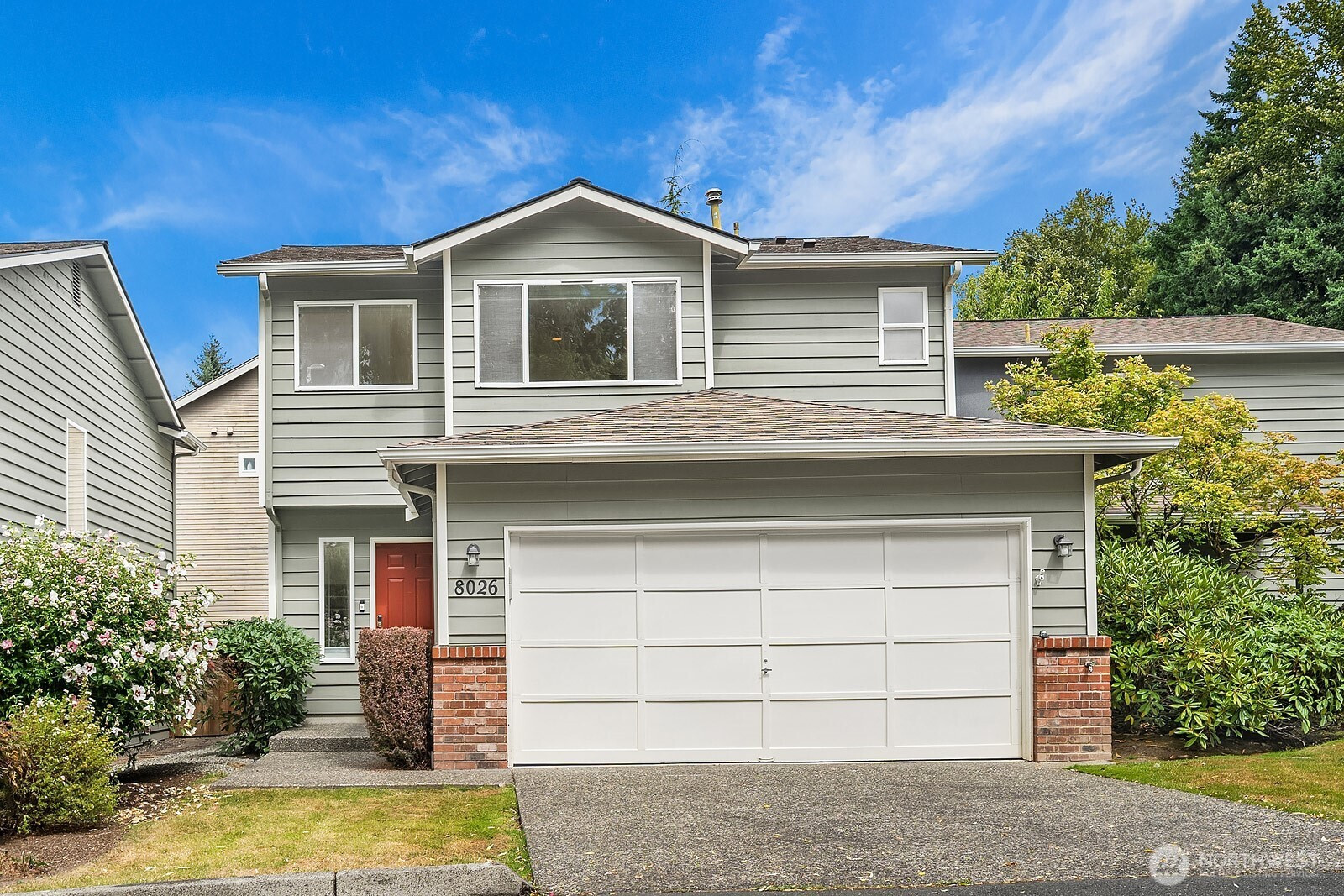




























MLS #2420974 / Listing provided by NWMLS & COMPASS.
$648,000
8026 NE 178th Lane
Unit 8
Kenmore,
WA
98028
Beds
Baths
Sq Ft
Per Sq Ft
Year Built
Beautifully maintained 3 bed, 2.5 bath townhome-style condo in the coveted Rose Garden community. Steps from Burke-Gilman Trail, shops, dining & Sound Transit. Located on a peaceful cul-de-sac this home offers 1,430 sq ft with an open-floor concept. Main level features updated LVP flooring, fireplace & updated kitchen with appliances, marble counters & elevated cabinetry. Spacious and oversized master suite with luxe ensuite & walk-in closet, plus 2 additional bedrooms & updated baths. Private courtyard patio & 2-car covered garage. Highly Rated North Shore School District. Outstanding HOA—small community of only 13 townhomes, private and secured. Easy access to 522 & 405. Double Listed.
Disclaimer: The information contained in this listing has not been verified by Hawkins-Poe Real Estate Services and should be verified by the buyer.
Open House Schedules
16
1 PM - 3 PM
17
1 PM - 3 PM
Bedrooms
- Total Bedrooms: 3
- Main Level Bedrooms: 0
- Lower Level Bedrooms: 0
- Upper Level Bedrooms: 3
- Possible Bedrooms: 3
Bathrooms
- Total Bathrooms: 3
- Half Bathrooms: 1
- Three-quarter Bathrooms: 0
- Full Bathrooms: 2
- Full Bathrooms in Garage: 0
- Half Bathrooms in Garage: 0
- Three-quarter Bathrooms in Garage: 0
Fireplaces
- Total Fireplaces: 1
- Main Level Fireplaces: 1
Heating & Cooling
- Heating: Yes
- Cooling: No
Parking
- Garage: Yes
- Garage Spaces: 2
- Parking Features: Individual Garage
- Parking Total: 2
Structure
- Roof: Composition
- Exterior Features: Brick, Wood Products
Lot Details
- Lot Features: Cul-De-Sac, Curbs, Paved
Schools
- High School District: Northshore
- High School: Inglemoor Hs
- Middle School: Kenmore Middle School
- Elementary School: Kenmore Elem
Lot Details
- Lot Features: Cul-De-Sac, Curbs, Paved
Power
- Energy Source: Electric, Natural Gas
- Power Company: PSE
Water, Sewer, and Garbage
- Sewer Company: HOA
- Water Company: HOA

Karen Barker
Broker | REALTOR®
Send Karen Barker an email




























