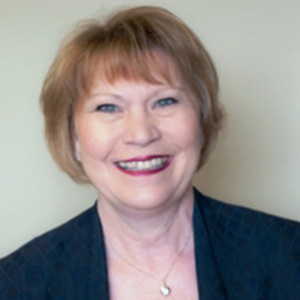





































MLS #2420915 / Listing provided by NWMLS & Skyline Properties, Inc..
$1,458,000
3113 193rd Place SE
Bothell,
WA
98012
Beds
Baths
Sq Ft
Per Sq Ft
Year Built
Stunning home in sought after Sires Ridge community located in peaceful, friendly neighborhood in a cul-de-sac. Excellent floor plan that remains light & airy with huge bright windows &hardwoods throughout. Chefs’ kitchen centered around large island, SS appliances, quartz countertops w/tiled backsplash, & beautiful maple cabinets. Sliders to covered patio makes entertaining effortless in fenced backyard surrounded by trees for extra privacy feel. Upstairs boasts 4 generous sized bedrooms &loft, great as multi-purpose room. Love spacious primary suite with 5-piece bath & walk in closet. Enjoy Olympic Mt Views! Cool off with A/C. Coveted Northshore School District. Perfect blend of comfort & luxury with modern finishes. Welcome Home!
Disclaimer: The information contained in this listing has not been verified by Hawkins-Poe Real Estate Services and should be verified by the buyer.
Bedrooms
- Total Bedrooms: 4
- Main Level Bedrooms: 0
- Lower Level Bedrooms: 0
- Upper Level Bedrooms: 4
- Possible Bedrooms: 4
Bathrooms
- Total Bathrooms: 3
- Half Bathrooms: 1
- Three-quarter Bathrooms: 0
- Full Bathrooms: 2
- Full Bathrooms in Garage: 0
- Half Bathrooms in Garage: 0
- Three-quarter Bathrooms in Garage: 0
Fireplaces
- Total Fireplaces: 1
- Main Level Fireplaces: 1
Water Heater
- Water Heater Location: Garage
- Water Heater Type: Gas/Tankless
Heating & Cooling
- Heating: Yes
- Cooling: Yes
Parking
- Garage: Yes
- Garage Attached: Yes
- Garage Spaces: 2
- Parking Features: Attached Garage
- Parking Total: 2
Structure
- Roof: Composition
- Exterior Features: Cement Planked
- Foundation: Poured Concrete
Lot Details
- Lot Features: Cul-De-Sac, Paved, Sidewalk
- Acres: 0.08
- Foundation: Poured Concrete
Schools
- High School District: Northshore
Lot Details
- Lot Features: Cul-De-Sac, Paved, Sidewalk
- Acres: 0.08
- Foundation: Poured Concrete
Power
- Energy Source: Natural Gas
Water, Sewer, and Garbage
- Sewer: Sewer Connected
- Water Source: Public

Karen Barker
Broker | REALTOR®
Send Karen Barker an email





































