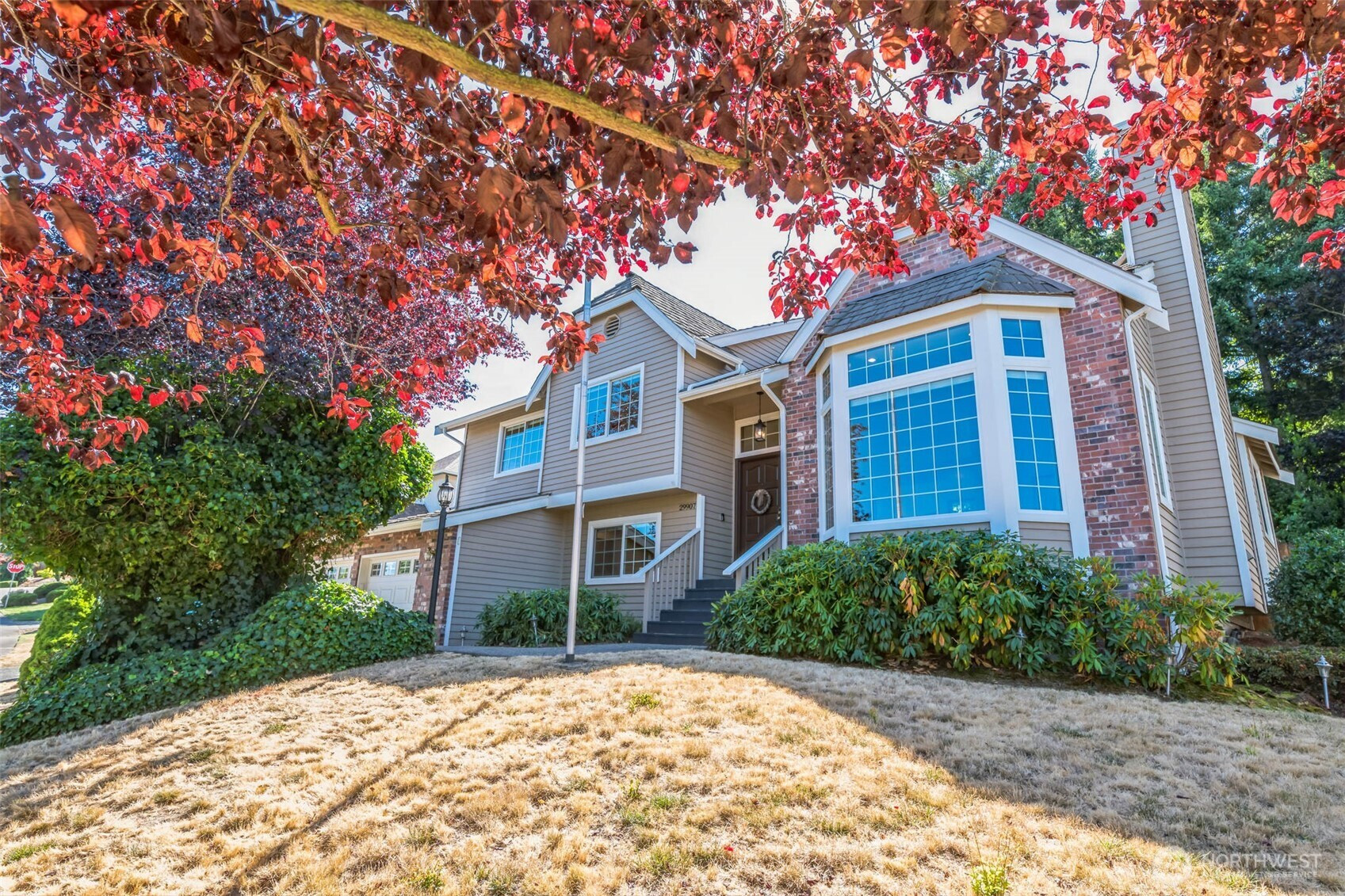
























MLS #2412781 / Listing provided by NWMLS & Berkshire Hathaway HS NW.
$675,000
29907 61st Avenue S
Auburn,
WA
98001
Beds
Baths
Sq Ft
Per Sq Ft
Year Built
Beautifully maintained tri-level home in Auburn’s sought-after West Hill! Quiet, tree-lined streets welcome you to this 4-bed, 2.5-bath gem! Enjoy a spacious layout with vaulted ceilings, fresh interior paint & new carpet throughout. The upper lvl boasts a luxurious primary suite w/ a 5-piece bath and a sizable walk-in closet, 2 more bedrms, & a full bath. The lower lvl sports a huge family room, 1 more bedrm, laundry rm and a 1/2 bath. Updates include energy-efficient windows (2020), 50-yr synthetic shake roof, Trex deck, new back fence, & A/C provides year-round comfort! 10K sqft lot complete w/ a 2-car garage and storage shed. Easy access to HWY 167 & I5, future light rail station, shopping & restaurants—Your home is ready!
Disclaimer: The information contained in this listing has not been verified by Hawkins-Poe Real Estate Services and should be verified by the buyer.
Open House Schedules
Come see this Move-in Ready 4 bed, 2.5 bath trilevel home in West Hill!
27
1 PM - 4 PM
Bedrooms
- Total Bedrooms: 4
- Main Level Bedrooms: 0
- Lower Level Bedrooms: 1
- Upper Level Bedrooms: 3
- Possible Bedrooms: 4
Bathrooms
- Total Bathrooms: 3
- Half Bathrooms: 1
- Three-quarter Bathrooms: 0
- Full Bathrooms: 2
- Full Bathrooms in Garage: 0
- Half Bathrooms in Garage: 0
- Three-quarter Bathrooms in Garage: 0
Fireplaces
- Total Fireplaces: 2
- Lower Level Fireplaces: 1
- Main Level Fireplaces: 1
Water Heater
- Water Heater Location: Garage
- Water Heater Type: Gas
Heating & Cooling
- Heating: Yes
- Cooling: Yes
Parking
- Garage: Yes
- Garage Attached: Yes
- Garage Spaces: 2
- Parking Features: Driveway, Attached Garage
- Parking Total: 2
Structure
- Roof: See Remarks
- Exterior Features: Brick, Wood, Wood Products
- Foundation: Poured Concrete
Lot Details
- Lot Features: Curbs, Paved, Sidewalk
- Acres: 0.2412
- Foundation: Poured Concrete
Schools
- High School District: Federal Way
- High School: Thomas Jefferson Hig
- Middle School: Kilo Jnr High
- Elementary School: Meredith Hill Elem
Lot Details
- Lot Features: Curbs, Paved, Sidewalk
- Acres: 0.2412
- Foundation: Poured Concrete
Power
- Energy Source: Natural Gas, Pellet
- Power Company: PSE
Water, Sewer, and Garbage
- Sewer Company: Lake Haven
- Sewer: Sewer Connected
- Water Company: Lake Haven
- Water Source: Public

Karen Barker
Broker | REALTOR®
Send Karen Barker an email
























