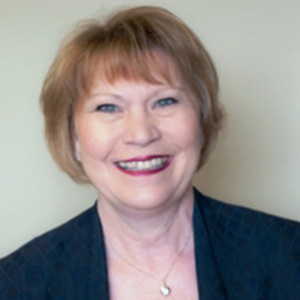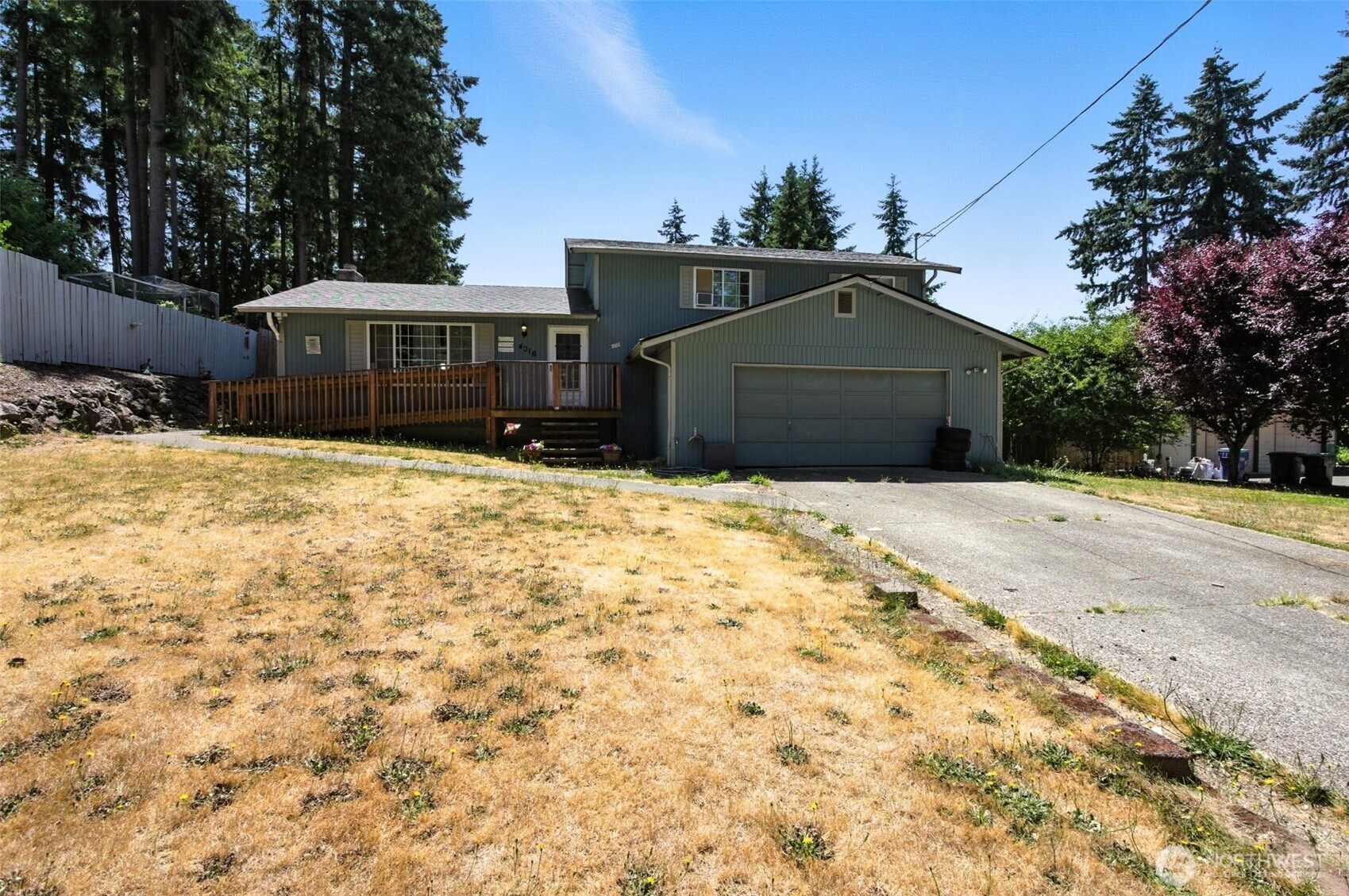
























MLS #2402140 / Listing provided by NWMLS .
$385,000
4016 206th Street Ct E
Spanaway,
WA
98387
Beds
Baths
Sq Ft
Per Sq Ft
Year Built
Short Sale opportunity in a quiet cul-de-sac with no HOA! This nearly 2,000 sq. ft. home sits on a shy half-acre lot and features a new roof, updated crawl space with insulation, plus new carpet and paint in the three bedrooms (2022). Split-level layout offers 3 bedrooms and 2 full baths upstairs, living room, kitchen, and den on the main floor, and a lower level with rec room, utility, and half bath—perfect for separate living space or multi-use. Step outside to a spacious backyard with a large deck, ideal for entertaining. Conveniently located near shopping, dining, and JBLM. Tons of potential—don’t miss this value-packed opportunity!
Disclaimer: The information contained in this listing has not been verified by Hawkins-Poe Real Estate Services and should be verified by the buyer.
Bedrooms
- Total Bedrooms: 3
- Main Level Bedrooms: 0
- Lower Level Bedrooms: 0
- Upper Level Bedrooms: 3
- Possible Bedrooms: 3
Bathrooms
- Total Bathrooms: 3
- Half Bathrooms: 1
- Three-quarter Bathrooms: 0
- Full Bathrooms: 2
- Full Bathrooms in Garage: 0
- Half Bathrooms in Garage: 0
- Three-quarter Bathrooms in Garage: 0
Fireplaces
- Total Fireplaces: 2
- Lower Level Fireplaces: 1
- Main Level Fireplaces: 1
Water Heater
- Water Heater Location: Garage
- Water Heater Type: Electric
Heating & Cooling
- Heating: Yes
- Cooling: No
Parking
- Garage: Yes
- Garage Attached: Yes
- Garage Spaces: 2
- Parking Features: Attached Garage, RV Parking
- Parking Total: 2
Structure
- Roof: Composition
- Exterior Features: Wood
- Foundation: Slab
Lot Details
- Lot Features: Cul-De-Sac, Dead End Street, Paved
- Acres: 0.4508
- Foundation: Slab
Schools
- High School District: Bethel
- High School: Bethel High
- Middle School: Bethel Jnr High
- Elementary School: North Star Elem
Lot Details
- Lot Features: Cul-De-Sac, Dead End Street, Paved
- Acres: 0.4508
- Foundation: Slab
Power
- Energy Source: Electric
- Power Company: TPU
Water, Sewer, and Garbage
- Sewer Company: Septic
- Sewer: Septic Tank
- Water Company: Rainier View
- Water Source: Public

Karen Barker
Broker | REALTOR®
Send Karen Barker an email
























