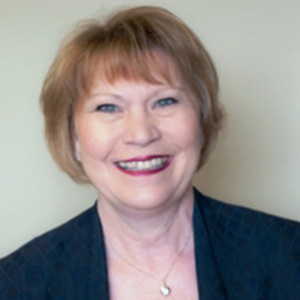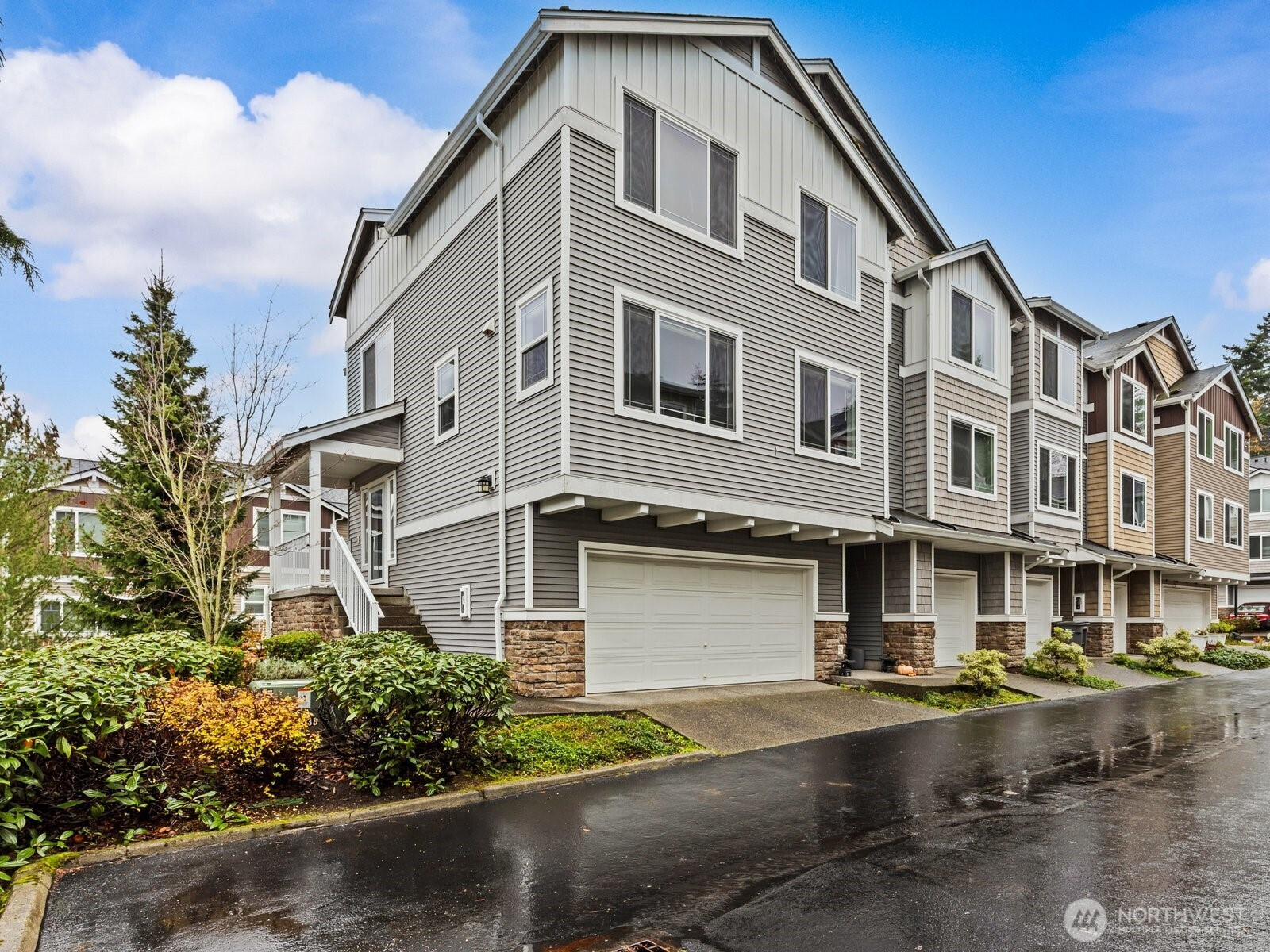



















MLS #2455128 / Listing provided by NWMLS & Real Broker LLC.
$635,000
15720 Manor
Unit O1
Lynnwood,
WA
98087
Beds
Baths
Sq Ft
Per Sq Ft
Year Built
Welcome to Manor Way Townhomes — where style, space, and convenience come together in one exceptional home. This 3-bedroom, 3-bath residence lives large with a thoughtfully designed layout and an expansive bonus room perfect for a home office, media space, or guest retreat. The open-concept main level features a light-filled living area anchored by a cozy gas fireplace and flowing seamlessly into the dining space and kitchen — ideal for entertaining or everyday comfort. The kitchen shines with modern finishes, stainless steel appliances, and generous storage. Upstairs, the spacious primary suite offers a peaceful retreat with a walk-in closet and ensuite bath. A two-car garage, in-unit laundry, and flexible lower-level bonus space!
Disclaimer: The information contained in this listing has not been verified by Hawkins-Poe Real Estate Services and should be verified by the buyer.
Bedrooms
- Total Bedrooms: 3
- Main Level Bedrooms: 0
- Lower Level Bedrooms: 0
- Upper Level Bedrooms: 3
Bathrooms
- Total Bathrooms: 3
- Half Bathrooms: 1
- Three-quarter Bathrooms: 1
- Full Bathrooms: 1
- Full Bathrooms in Garage: 0
- Half Bathrooms in Garage: 0
- Three-quarter Bathrooms in Garage: 0
Fireplaces
- Total Fireplaces: 1
- Main Level Fireplaces: 1
Heating & Cooling
- Heating: Yes
- Cooling: No
Parking
- Garage: Yes
- Garage Spaces: 2
- Parking Features: Individual Garage
Structure
- Roof: Composition
- Exterior Features: Metal/Vinyl, Stone
Lot Details
- Lot Features: Corner Lot, Curbs, Paved, Sidewalk
- Acres: 0
Schools
- High School District: Edmonds
Lot Details
- Lot Features: Corner Lot, Curbs, Paved, Sidewalk
- Acres: 0
Power
- Energy Source: Electric
- Power Company: Snohomish PUD
Water, Sewer, and Garbage
- Sewer Company: Alderwood Water & Waste Water
- Water Company: Alderwood Water & Waste Water

Karen Barker
Broker | REALTOR®
Send Karen Barker an email



















