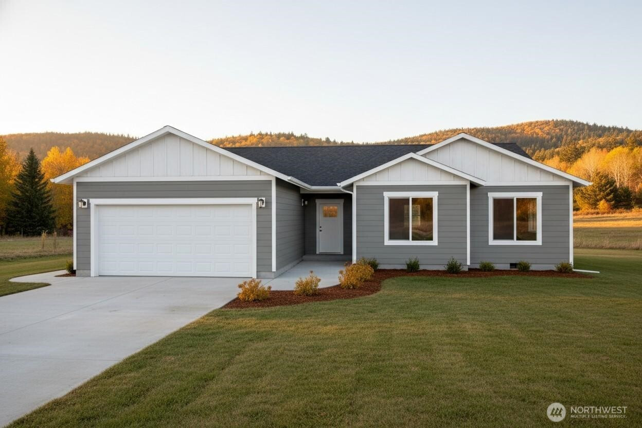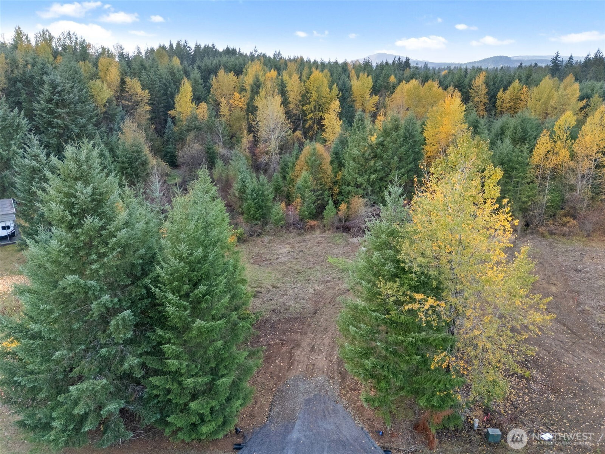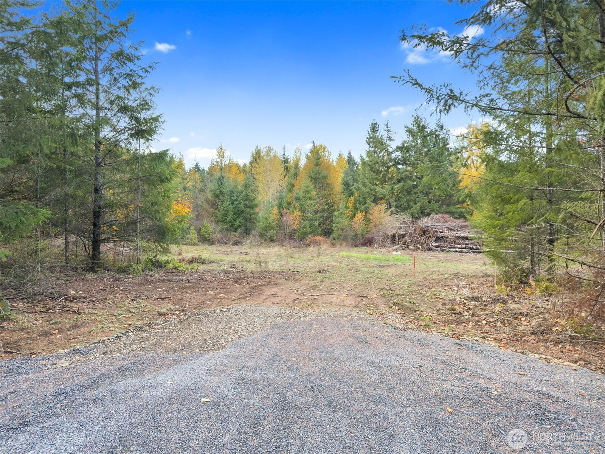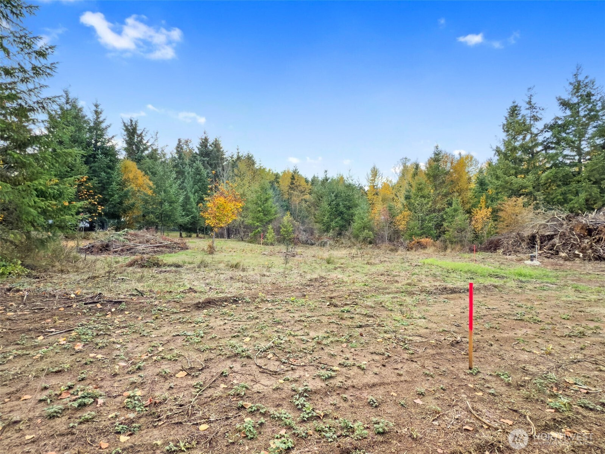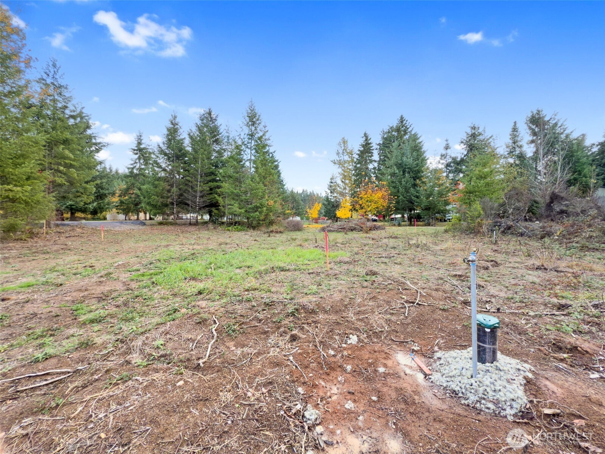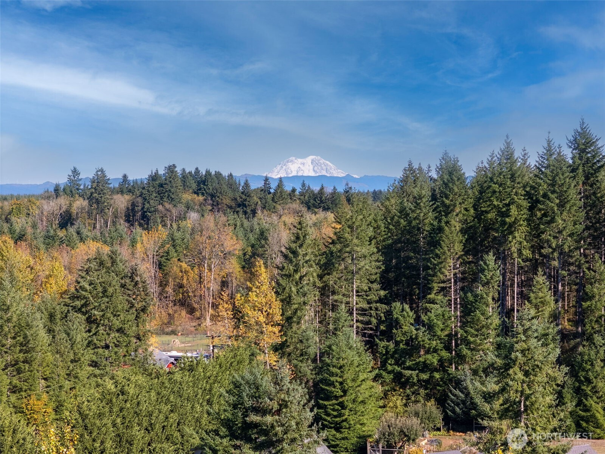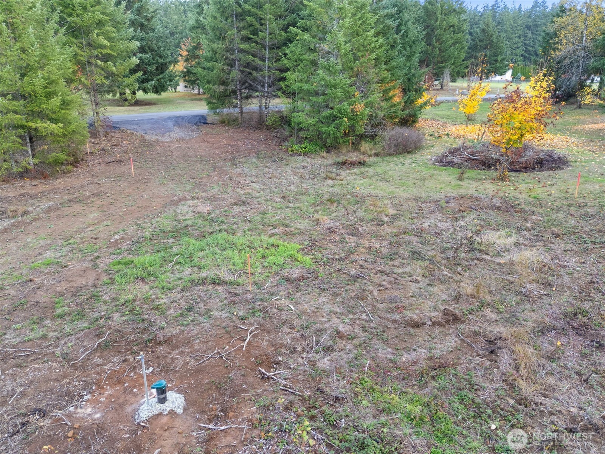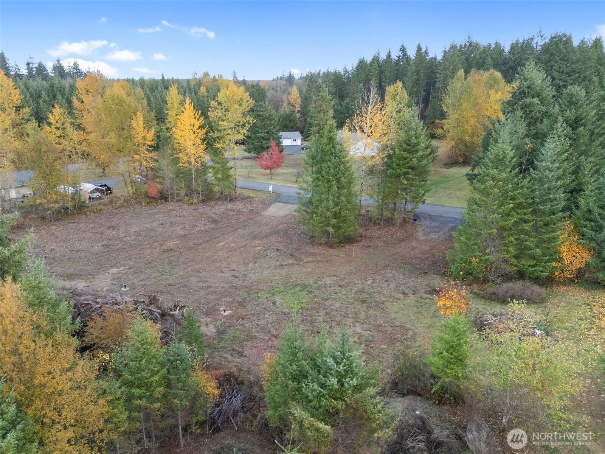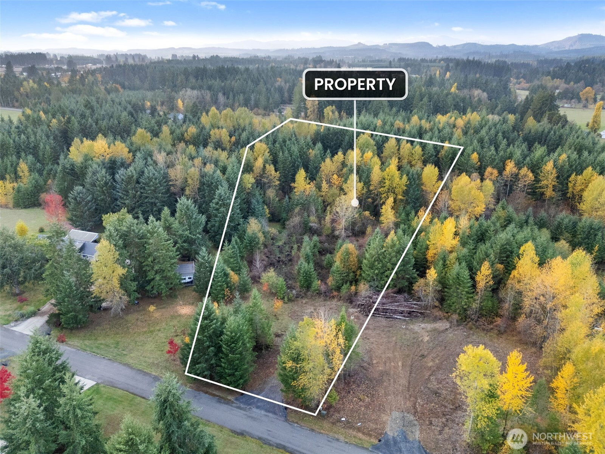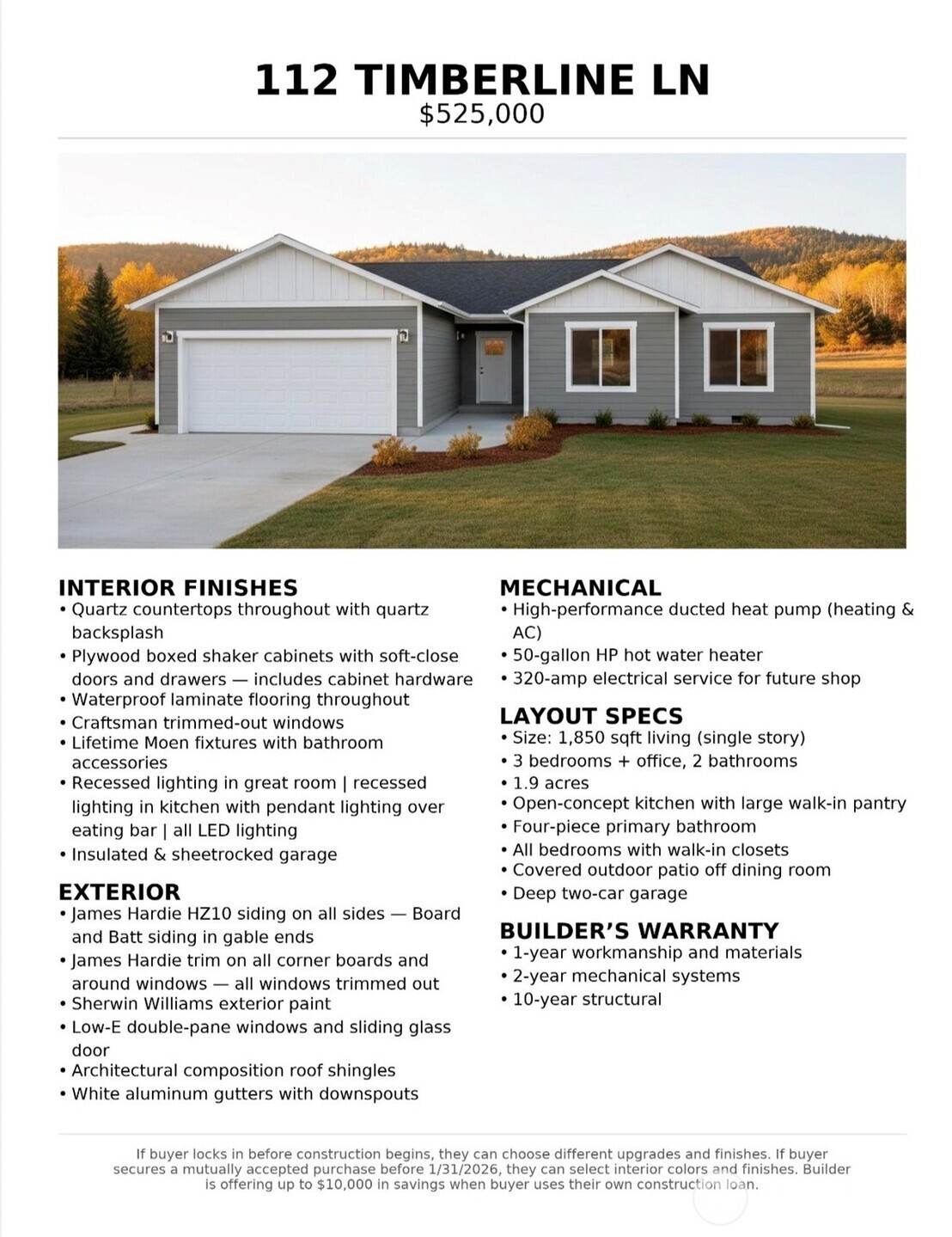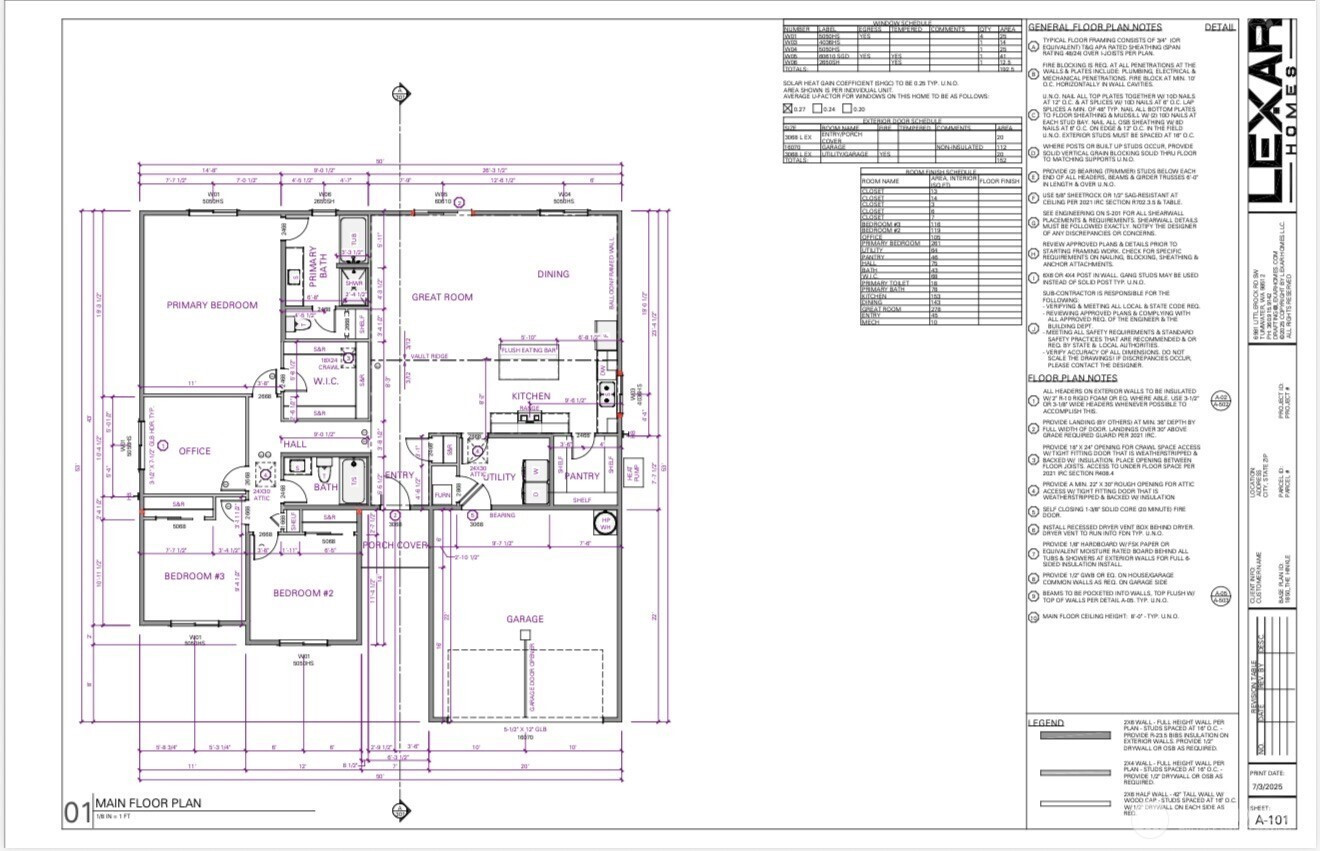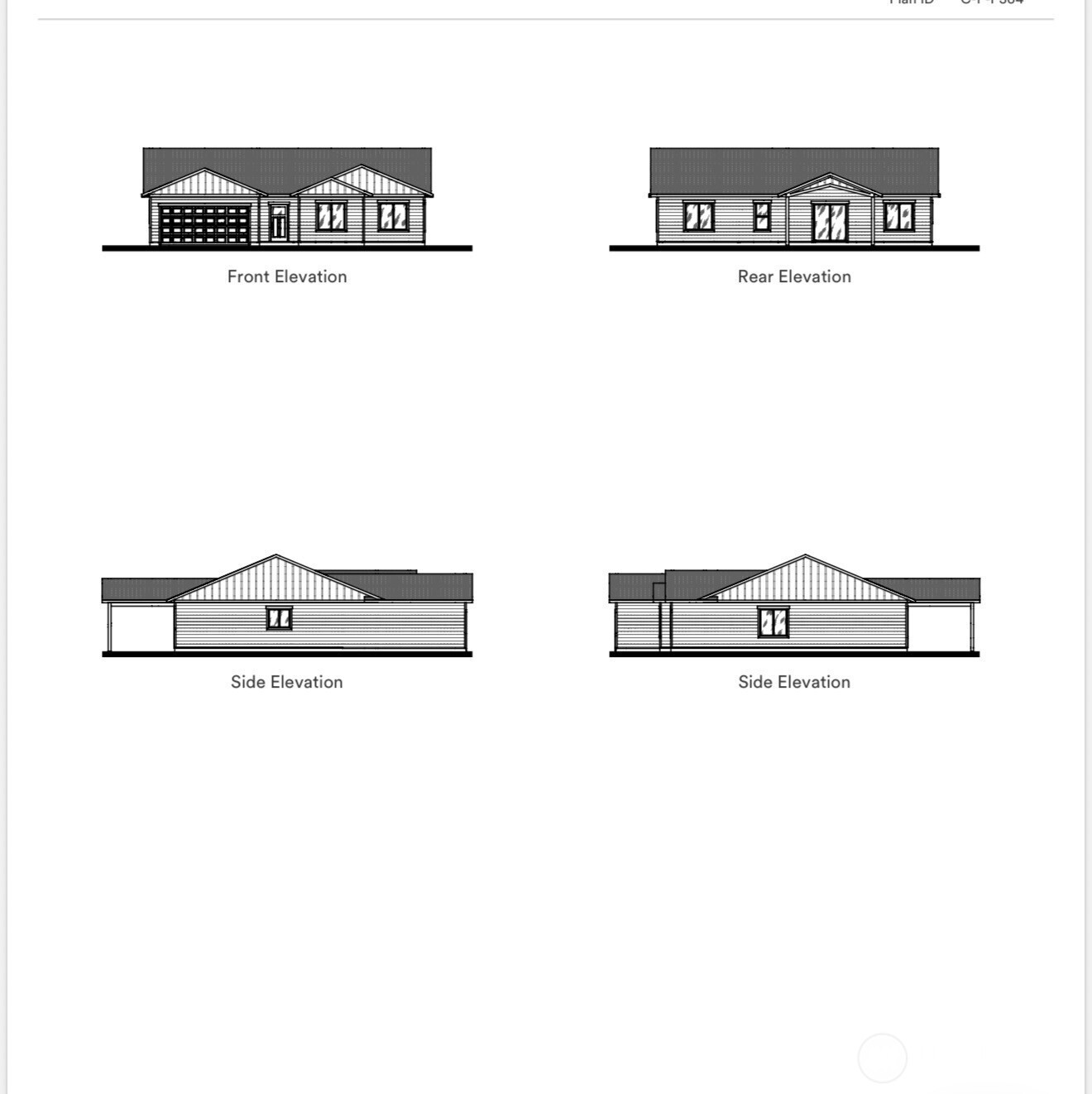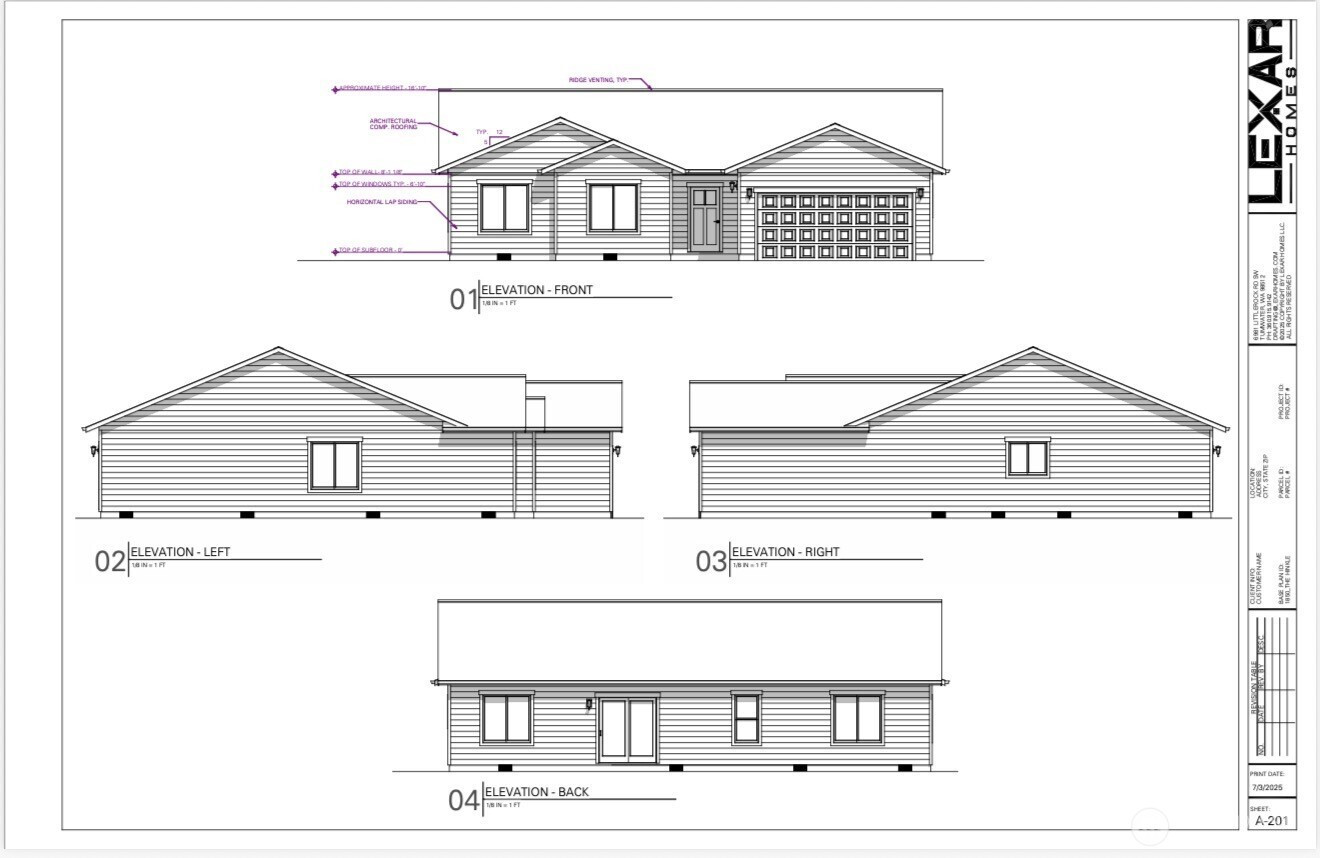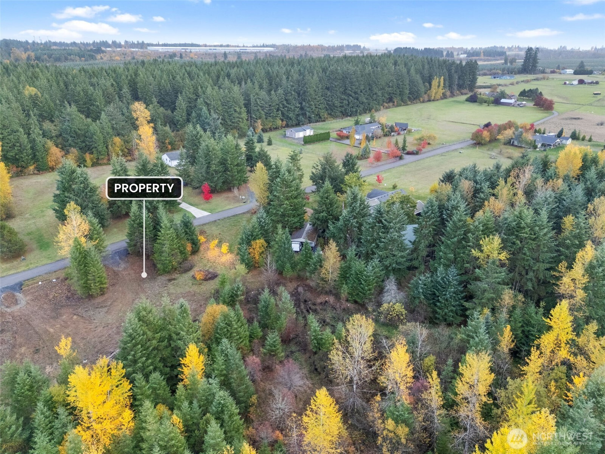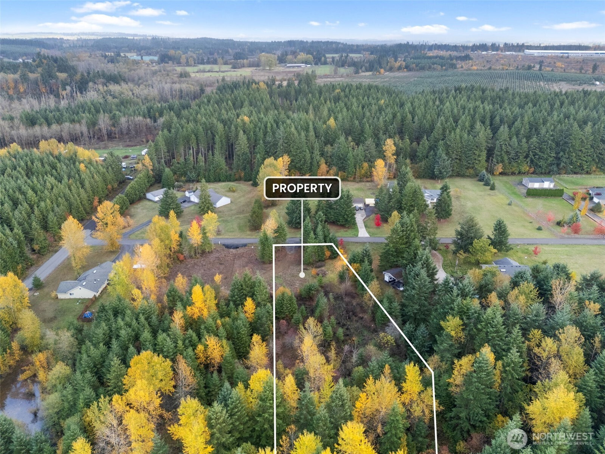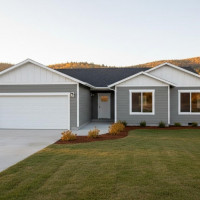
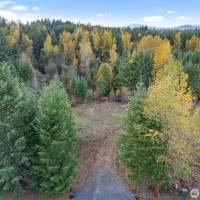
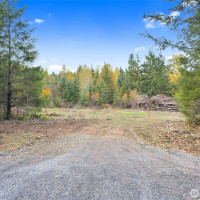
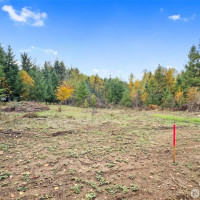
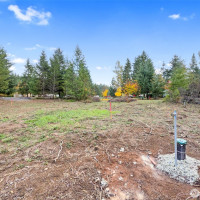
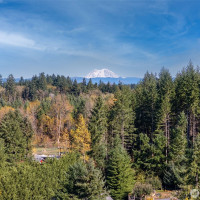
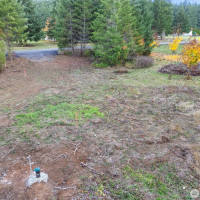
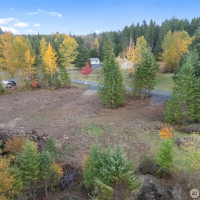
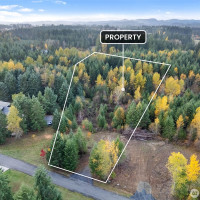
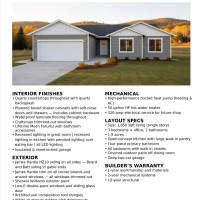
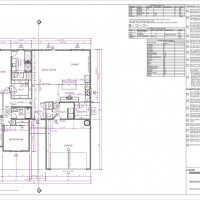
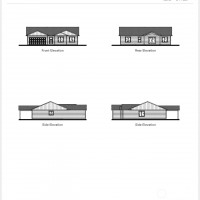
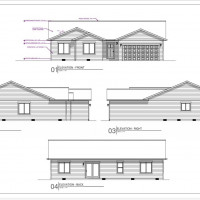
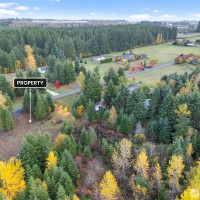
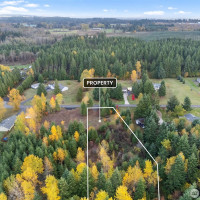
MLS #2451528 / Listing provided by NWMLS & RE/MAX Premier Group.
$525,000
112 Timberline Dr
Winlock,
WA
98596
Beds
Baths
Sq Ft
Per Sq Ft
Year Built
New construction presale on 1.9 private acres in a quiet, wooded neighborhood minutes from I-5. Enjoy peaceful country living w/modern design & quality craftsmanship throughout. 1,850 sqft home offers 3 bedrooms, an office, & 2 baths in a bright, open-concept layout. Primary suite features a walk-in closet & spa-style bath, & every bedroom includes its own walk-in. Kitchen showcases quartz counters, soft-close shaker cabinets, & a large walk-in pantry. Highlights include a spacious great room, office/bonus area, water proof laminate flooring, full window trim, high-efficiency ducted heat pump, solar panels, 320-amp service for future shop, vaulted covered porch, deep two-car insulated garage, extended driveway, close to schools and shopping
Disclaimer: The information contained in this listing has not been verified by Hawkins-Poe Real Estate Services and should be verified by the buyer.
Bedrooms
- Total Bedrooms: 3
- Main Level Bedrooms: 3
- Lower Level Bedrooms: 0
- Upper Level Bedrooms: 0
Bathrooms
- Total Bathrooms: 2
- Half Bathrooms: 0
- Three-quarter Bathrooms: 0
- Full Bathrooms: 2
- Full Bathrooms in Garage: 0
- Half Bathrooms in Garage: 0
- Three-quarter Bathrooms in Garage: 0
Fireplaces
- Total Fireplaces: 0
Heating & Cooling
- Heating: Yes
- Cooling: Yes
Parking
- Garage: Yes
- Garage Attached: Yes
- Garage Spaces: 2
- Parking Features: Driveway, Attached Garage, RV Parking
- Parking Total: 2
Structure
- Roof: Composition
- Exterior Features: Cement Planked
- Foundation: Poured Concrete
Lot Details
- Lot Features: Dead End Street, Paved
- Acres: 1.93
- Foundation: Poured Concrete
Schools
- High School District: Winlock
- High School: Winlock Snr High
- Middle School: Winlock Mid
- Elementary School: Winlock Miller Elem
Lot Details
- Lot Features: Dead End Street, Paved
- Acres: 1.93
- Foundation: Poured Concrete
Power
- Energy Source: Electric, Solar (Unspecified)
- Power Company: Lewis County PUD
Water, Sewer, and Garbage
- Sewer: Septic Tank
- Water Source: Individual Well
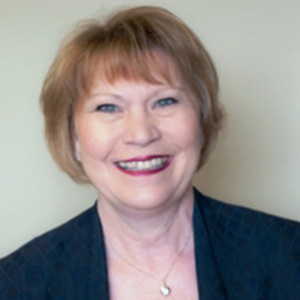
Karen Barker
Broker | REALTOR®
Send Karen Barker an email
