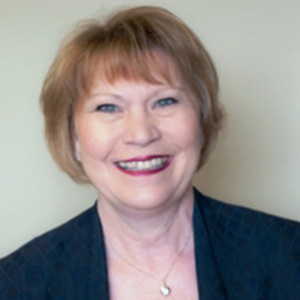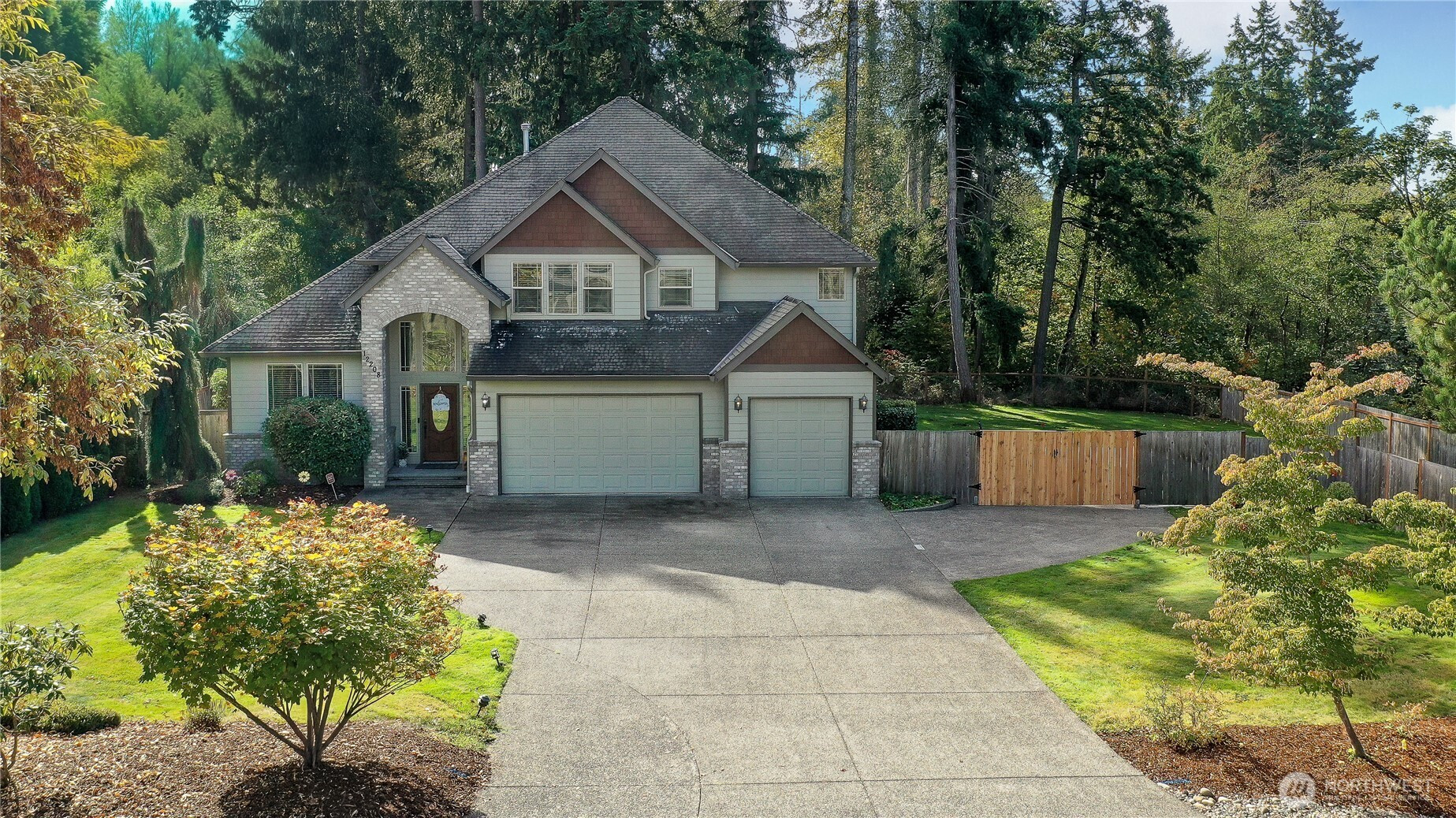






















MLS #2441019 / Listing provided by NWMLS & Terrafin.
$990,000
12208 151st Street E
Puyallup,
WA
98374
Beds
Baths
Sq Ft
Per Sq Ft
Year Built
Explore timeless elegance! Bold architectural lines greet you with soaring 18’ ceilings, rich Brazilian cherry hardwoods, and intricate crown molding—setting the stage for stylish luxury. The main-floor primary suite is a private sanctuary, featuring tranquil greenbelt views, a marbled spa-inspired bath, and direct access to the serene backyard. A striking double-sided staircase draws the eye upward to a secluded upper wing with three spacious bedrooms and a versatile bonus room. Here, sophistication meets everyday comfort—in truly unforgettable style. Embrace spacious living and peaceful greenbelt views, all wrapped in an exquisite design where luxury and comfort unite.
Disclaimer: The information contained in this listing has not been verified by Hawkins-Poe Real Estate Services and should be verified by the buyer.
Bedrooms
- Total Bedrooms: 4
- Main Level Bedrooms: 1
- Lower Level Bedrooms: 0
- Upper Level Bedrooms: 3
- Possible Bedrooms: 4
Bathrooms
- Total Bathrooms: 3
- Half Bathrooms: 1
- Three-quarter Bathrooms: 0
- Full Bathrooms: 2
- Full Bathrooms in Garage: 0
- Half Bathrooms in Garage: 0
- Three-quarter Bathrooms in Garage: 0
Fireplaces
- Total Fireplaces: 1
- Main Level Fireplaces: 1
Water Heater
- Water Heater Location: Garage
- Water Heater Type: Gas
Heating & Cooling
- Heating: Yes
- Cooling: Yes
Parking
- Garage: Yes
- Garage Attached: Yes
- Garage Spaces: 3
- Parking Features: Driveway, Attached Garage, RV Parking
- Parking Total: 3
Structure
- Roof: Composition
- Exterior Features: Brick, Cement Planked
- Foundation: Poured Concrete
Lot Details
- Lot Features: Corner Lot, Dead End Street, Open Space, Paved
- Acres: 1.1427
- Foundation: Poured Concrete
Schools
- High School District: Puyallup
- High School: Buyer To Verify
- Middle School: Buyer To Verify
- Elementary School: Buyer To Verify
Transportation
- Nearby Bus Line: false
Lot Details
- Lot Features: Corner Lot, Dead End Street, Open Space, Paved
- Acres: 1.1427
- Foundation: Poured Concrete
Power
- Energy Source: Electric, Natural Gas
- Power Company: PSE
Water, Sewer, and Garbage
- Sewer Company: OSS
- Sewer: Septic Tank
- Water Company: Firgrove
- Water Source: Public

Karen Barker
Broker | REALTOR®
Send Karen Barker an email






















