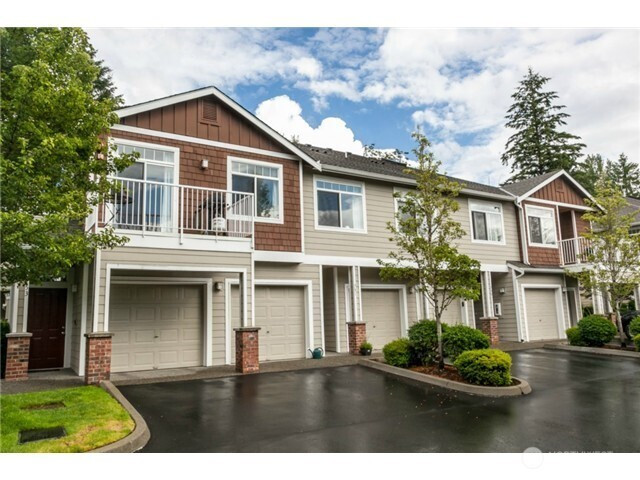













MLS #2430506 / Listing provided by NWMLS & Kelly Right RE of Seattle LLC.
$2,700 / month
751 241st Lane SE
Sammamish,
WA
98074
Beds
Baths
Sq Ft
Per Sq Ft
Year Built
Impeccable, light and bright townhouse with A/C, at the end of a cul de sac! High ceilings and open floor plan with breakfast bar, big windows, gas fireplace, garage and one parking space in front of the home. New hardwood flooring, interior paint & stainless steel appliances. Fire up your grill on the nice balcony. Well maintained complex with clubhouse, outdoor pool and exercise room. Excellent location with walking trails, easy to commute. Bring your bike and enjoy this nice neighborhood. Pet friendly. Rent incl. water/sewer. First month rent ,one month deposit & non refundable cleaning fee $400 due at time of signing.12 months contract preferable. No pet restrictions. Unfurnished. Available now.
Disclaimer: The information contained in this listing has not been verified by Hawkins-Poe Real Estate Services and should be verified by the buyer.
Bedrooms
- Total Bedrooms: 2
- Upper Level Bedrooms: 2
Bathrooms
- Total Bathrooms: 1
- Half Bathrooms: 0
- Three-quarter Bathrooms: 0
- Full Bathrooms: 1
Fireplaces
- Total Fireplaces: 1
- Main Level Fireplaces: 1
Heating & Cooling
- Heating: Yes
- Cooling: Yes
Parking
- Garage: Yes
- Garage Attached: Yes
- Garage Spaces: 1
- Parking Features: Attached Garage
- Parking Total: 2
Lot Details
- Acres: 0
Schools
- High School District: Lake Washington
- High School: Eastlake High
- Middle School: Inglewood Middle
- Elementary School: Smith Elem
Lot Details
- Acres: 0
Power
- Energy Source: Electric, Natural Gas
Water, Sewer, and Garbage
- Sewer: Sewer Connected

Karen Barker
Broker | REALTOR®
Send Karen Barker an email













