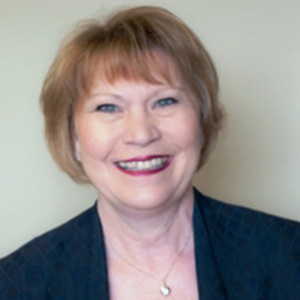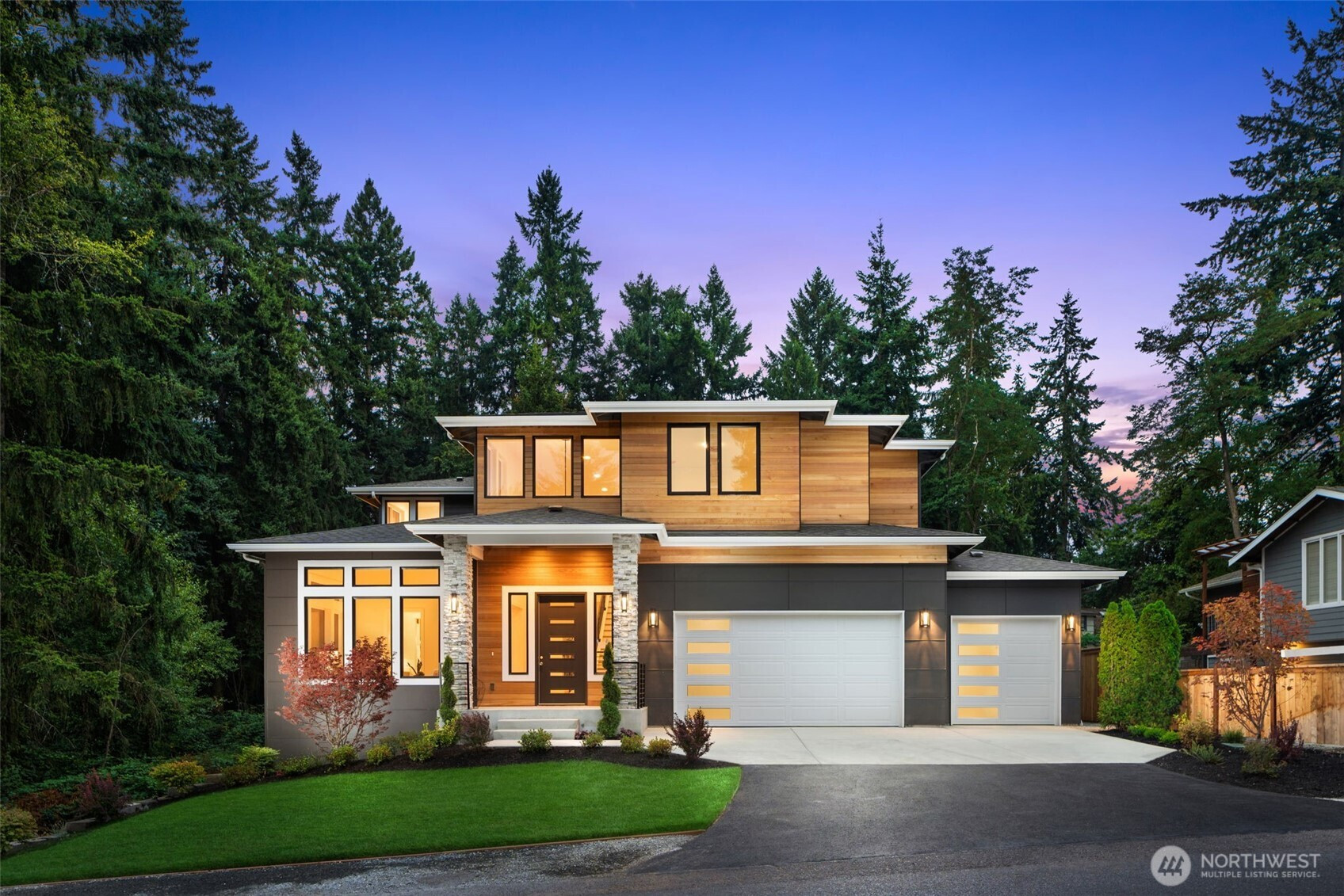













MLS #2419624 / Listing provided by NWMLS & Windermere Real Estate/East.
$2,499,950
510 Nile Ave NE
Renton,
WA
98059
Beds
Baths
Sq Ft
Per Sq Ft
Year Built
UNDER CONSTRUCTION in the Renton Highlands located in Issaquah School District. With over 4,000 sqft, this 4 bed, 4.25 bath home is filled with thoughtful details and high-end finishes. Upon entering, you're welcomed by a living/dining area, perfect for entertaining. Just beyond, the butler’s pantry leads into an expansive chef’s kitchen, featuring premium appliances, a wine cooler, and ample counter space. Off the great room is a private guest suite with its own ¾ bath. Upstairs, the luxurious primary suite is a true retreat, boasting a cozy gas fireplace, a spa-inspired bathroom, an oversized soaking tub, and a generous walk-in closet. Two additional ensuite bedrooms offer comfort and privacy, each with their own well-appointed bathrooms.
Disclaimer: The information contained in this listing has not been verified by Hawkins-Poe Real Estate Services and should be verified by the buyer.
Bedrooms
- Total Bedrooms: 4
- Main Level Bedrooms: 1
- Lower Level Bedrooms: 0
- Upper Level Bedrooms: 3
- Possible Bedrooms: 4
Bathrooms
- Total Bathrooms: 5
- Half Bathrooms: 1
- Three-quarter Bathrooms: 1
- Full Bathrooms: 3
- Full Bathrooms in Garage: 0
- Half Bathrooms in Garage: 0
- Three-quarter Bathrooms in Garage: 0
Fireplaces
- Total Fireplaces: 2
- Main Level Fireplaces: 1
- Upper Level Fireplaces: 1
Water Heater
- Water Heater Location: Garage
Heating & Cooling
- Heating: Yes
- Cooling: Yes
Parking
- Garage: Yes
- Garage Attached: Yes
- Garage Spaces: 3
- Parking Features: Attached Garage
- Parking Total: 3
Structure
- Roof: Composition
- Exterior Features: Stone, Wood
- Foundation: Poured Concrete
Lot Details
- Lot Features: Curbs, Paved, Sidewalk
- Acres: 0.2514
- Foundation: Poured Concrete
Schools
- High School District: Issaquah
- High School: Liberty Snr High
- Middle School: Maywood Mid
- Elementary School: Apollo Elem
Transportation
- Nearby Bus Line: true
Lot Details
- Lot Features: Curbs, Paved, Sidewalk
- Acres: 0.2514
- Foundation: Poured Concrete
Power
- Energy Source: Electric, Natural Gas
- Power Company: PSE
Water, Sewer, and Garbage
- Sewer Company: City of Renton
- Sewer: Sewer Connected
- Water Company: Water District #90
- Water Source: Public

Karen Barker
Broker | REALTOR®
Send Karen Barker an email













