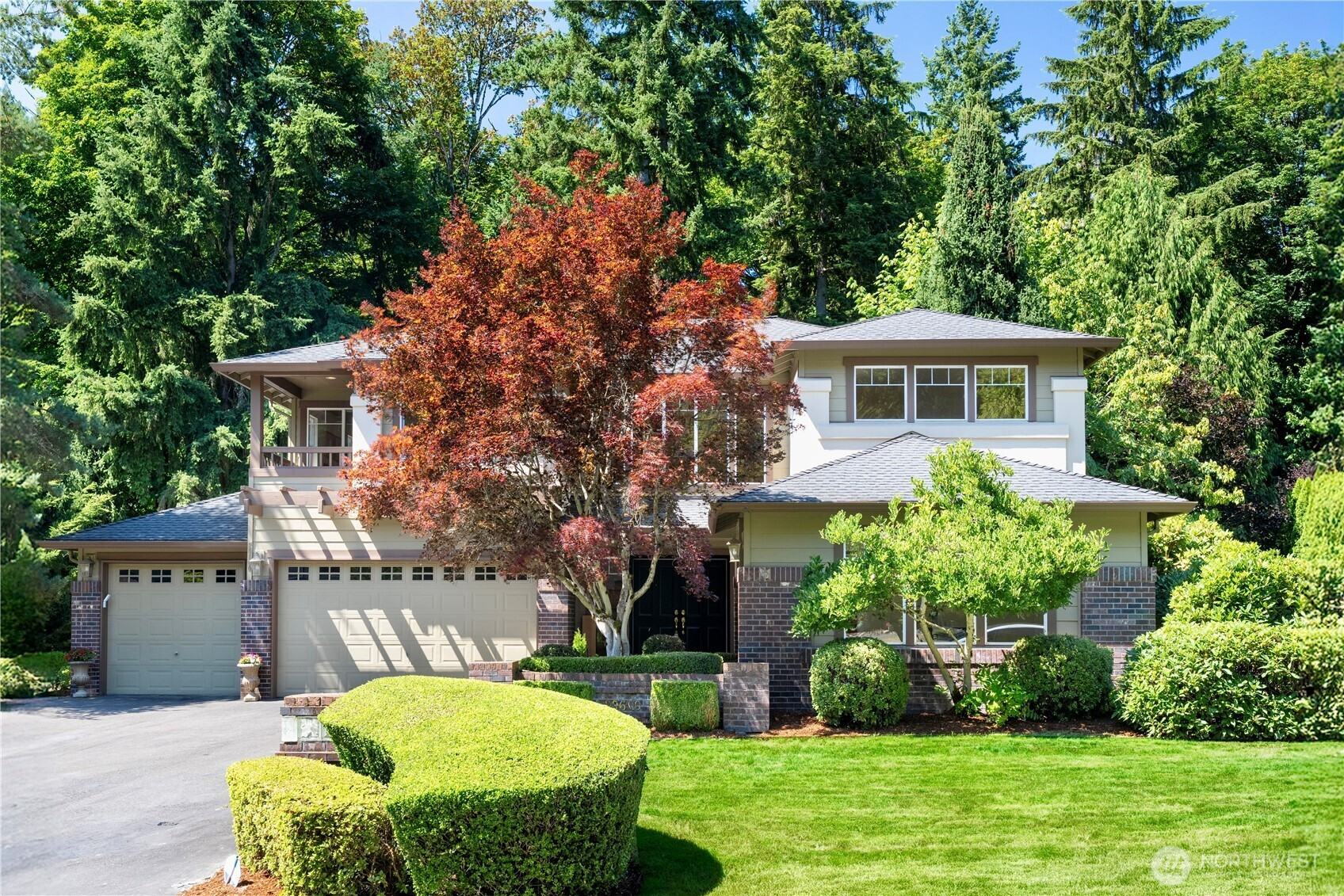





































MLS #2414072 / Listing provided by NWMLS & Keller Williams Greater Seattl.
$1,450,000
20600 74th Drive SE
Snohomish,
WA
98296
Beds
Baths
Sq Ft
Per Sq Ft
Year Built
Located in the desirable Montare neighborhood of Maltby, this elegant home features soaring ceilings, clerestory windows, and newer hardwood floors throughout. The main level offers formal living and dining rooms, a spacious family room with gas fireplace, and a gourmet eat-in kitchen with newer appliances. A versatile main-floor room with closet serves as a 5th bedroom or office. Upstairs, the luxurious primary suite boasts a private balcony, sitting area, spa-like 5-piece bath, and walk-in closet. Enjoy the park-like backyard, neighborhood trails, 3-car garage. Recent updates include a 50-year Presidential roof, insulation, and fresh exterior paint. Easy access to highways makes commuting to the Eastside a breeze.
Disclaimer: The information contained in this listing has not been verified by Hawkins-Poe Real Estate Services and should be verified by the buyer.
Open House Schedules
2
2 PM - 4 PM
3
2 PM - 4 PM
Bedrooms
- Total Bedrooms: 4
- Main Level Bedrooms: 1
- Lower Level Bedrooms: 0
- Upper Level Bedrooms: 3
- Possible Bedrooms: 4
Bathrooms
- Total Bathrooms: 3
- Half Bathrooms: 1
- Three-quarter Bathrooms: 0
- Full Bathrooms: 2
- Full Bathrooms in Garage: 0
- Half Bathrooms in Garage: 0
- Three-quarter Bathrooms in Garage: 0
Fireplaces
- Total Fireplaces: 1
- Lower Level Fireplaces: 1
Water Heater
- Water Heater Location: Garage
- Water Heater Type: Gas
Heating & Cooling
- Heating: Yes
- Cooling: No
Parking
- Garage: Yes
- Garage Attached: Yes
- Garage Spaces: 3
- Parking Features: Attached Garage
- Parking Total: 3
Structure
- Roof: Composition
- Exterior Features: Brick, Cement Planked, Wood
Lot Details
- Lot Features: Cul-De-Sac, Dead End Street, Paved
- Acres: 0.73
Schools
- High School District: Monroe
- High School: Monroe High
- Middle School: Hidden River Mid
- Elementary School: Maltby Elem
Lot Details
- Lot Features: Cul-De-Sac, Dead End Street, Paved
- Acres: 0.73
Power
- Energy Source: Electric, Natural Gas
Water, Sewer, and Garbage
- Sewer: Septic Tank
- Water Source: Public

Karen Barker
Broker | REALTOR®
Send Karen Barker an email





































