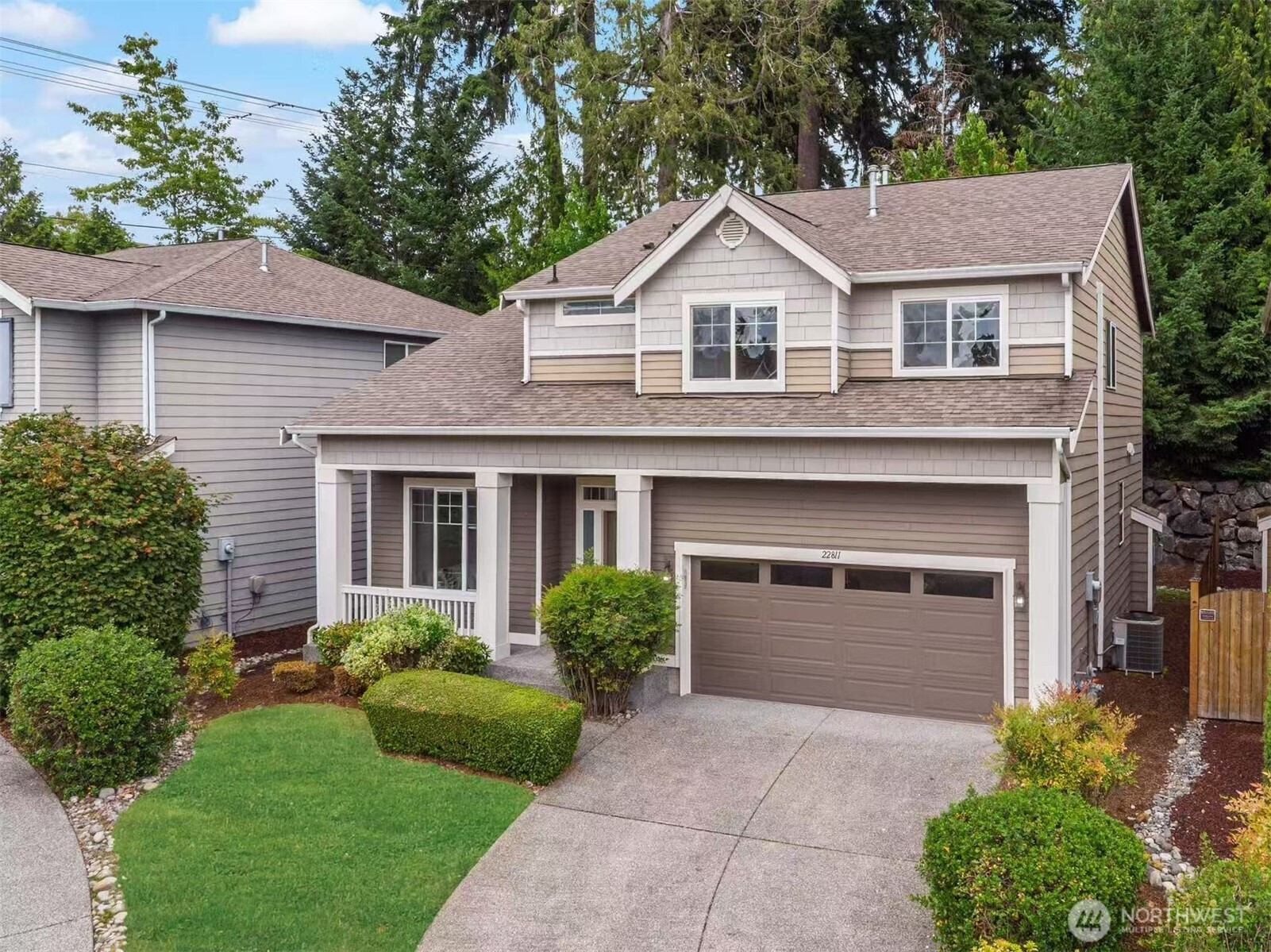

































MLS #2413080 / Listing provided by NWMLS & Skyline Properties, Inc..
$1,280,000
22811 36th Dr SE
Bothell,
WA
98021
Beds
Baths
Sq Ft
Per Sq Ft
Year Built
Welcome to Porters Landing—one of the most desirable neighborhoods in Bothell! This stunning 4-bed, 2.5-bath home features a dramatic two-story entry and soaring ceilings in formal living and dining room, setting the stage for grand living. The gourmet kitchen is a chef’s dream with granite counters, SS appliances, opening to a family room with cozy gas fireplace—perfect for entertaining. Upstairs, retreat to the luxurious Primary Suite with a spa-like 5-piece bath. Enjoy brand new carpet, fresh interior paint, A/C for year-round comfort, and a private, low-maintenance backyard backing to greenbelt. Located in top-rated Northshore SD and just minutes from parks, trails, shopping, and freeways—this move-in ready gem has it all!
Disclaimer: The information contained in this listing has not been verified by Hawkins-Poe Real Estate Services and should be verified by the buyer.
Open House Schedules
16
1 PM - 4 PM
17
1 PM - 4 PM
Bedrooms
- Total Bedrooms: 4
- Main Level Bedrooms: 0
- Lower Level Bedrooms: 0
- Upper Level Bedrooms: 4
- Possible Bedrooms: 4
Bathrooms
- Total Bathrooms: 3
- Half Bathrooms: 1
- Three-quarter Bathrooms: 0
- Full Bathrooms: 2
- Full Bathrooms in Garage: 0
- Half Bathrooms in Garage: 0
- Three-quarter Bathrooms in Garage: 0
Fireplaces
- Total Fireplaces: 1
- Main Level Fireplaces: 1
Water Heater
- Water Heater Location: Garage
- Water Heater Type: Gas
Heating & Cooling
- Heating: Yes
- Cooling: Yes
Parking
- Garage: Yes
- Garage Attached: Yes
- Garage Spaces: 2
- Parking Features: Driveway, Attached Garage
- Parking Total: 2
Structure
- Roof: Composition
- Exterior Features: Cement/Concrete, Cement Planked, Wood
- Foundation: Poured Concrete
Lot Details
- Lot Features: Paved, Sidewalk
- Acres: 0.09
- Foundation: Poured Concrete
Schools
- High School District: Northshore
- High School: North Creek High School
- Middle School: Leota Middle School
- Elementary School: Kokanee Elem
Lot Details
- Lot Features: Paved, Sidewalk
- Acres: 0.09
- Foundation: Poured Concrete
Power
- Energy Source: Electric, Natural Gas
- Power Company: PSE
Water, Sewer, and Garbage
- Sewer Company: Alderwood Water & Sewer
- Sewer: Sewer Connected
- Water Company: Alderwood Water & Sewer
- Water Source: Public

Karen Barker
Broker | REALTOR®
Send Karen Barker an email

































