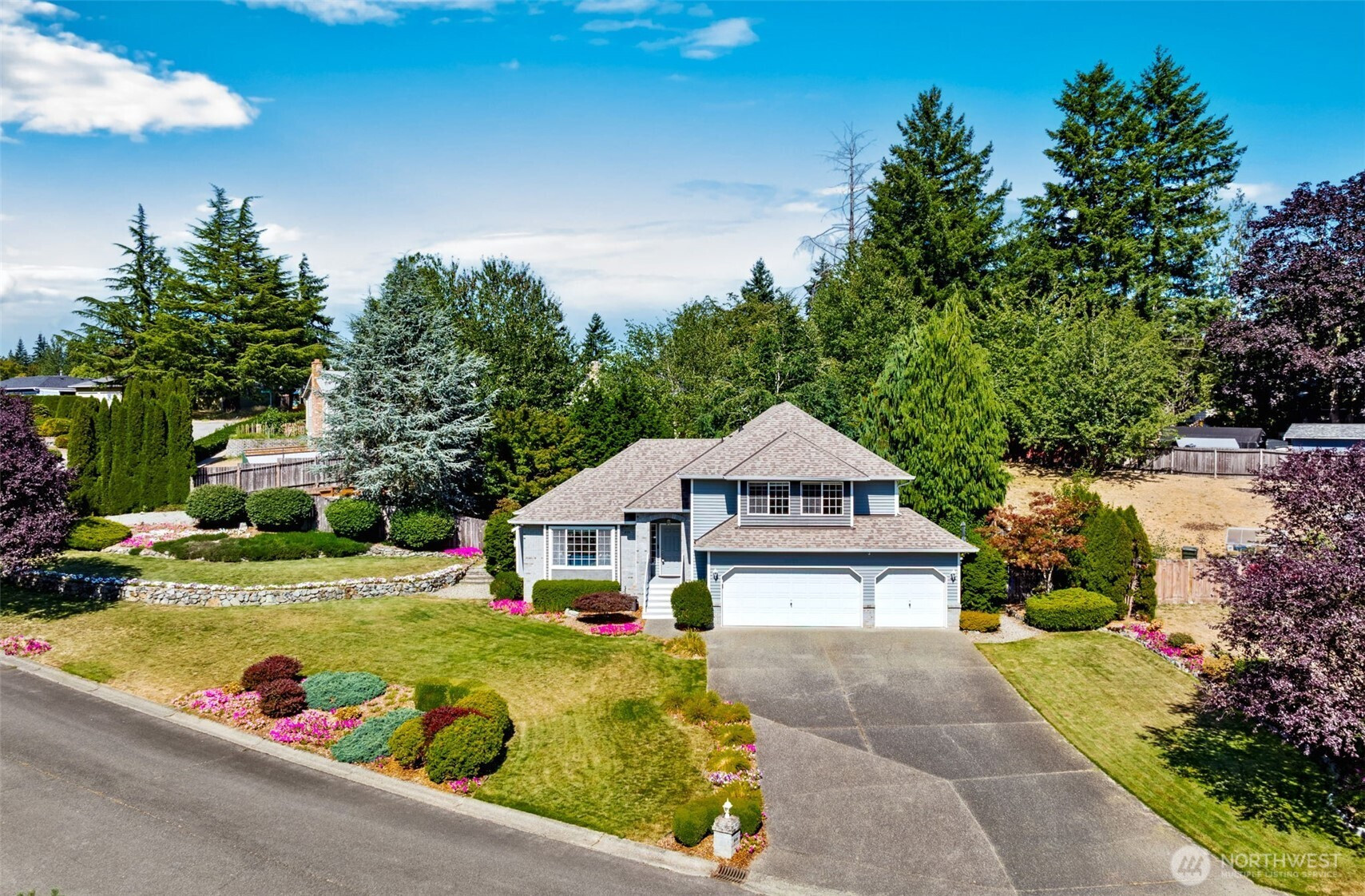



































MLS #2410389 / Listing provided by NWMLS .
$829,000
20620 119th Avenue SE
Kent,
WA
98031
Beds
Baths
Sq Ft
Per Sq Ft
Year Built
Beautifully maintained 3-bed, 2.5-bath tri-level on a shy half-acre corner lot in a quiet East Hill cul-de-sac. Thoughtfully designed with vaulted ceilings, formal and casual living spaces, and two cozy gas fireplaces. The well-kept kitchen features stainless steel appliances, generous storage, and a breakfast nook. Upstairs, the vaulted primary suite offers a walk-in closet and a 5-piece bath with skylight. Two additional bedrooms provide comfort and flexibility. New roof in 2025 with transferrable warranty. Enjoy a fully fenced backyard with deck, gazebo, firepit, garden space, and RV parking. Heat pump with A/C and oversized three-car garage. Great location near parks, schools, shopping, and major highways.
Disclaimer: The information contained in this listing has not been verified by Hawkins-Poe Real Estate Services and should be verified by the buyer.
Bedrooms
- Total Bedrooms: 3
- Main Level Bedrooms: 0
- Lower Level Bedrooms: 0
- Upper Level Bedrooms: 3
- Possible Bedrooms: 3
Bathrooms
- Total Bathrooms: 3
- Half Bathrooms: 1
- Three-quarter Bathrooms: 0
- Full Bathrooms: 2
- Full Bathrooms in Garage: 0
- Half Bathrooms in Garage: 0
- Three-quarter Bathrooms in Garage: 0
Fireplaces
- Total Fireplaces: 2
- Lower Level Fireplaces: 1
- Main Level Fireplaces: 1
Water Heater
- Water Heater Location: garage
- Water Heater Type: Gas
Heating & Cooling
- Heating: Yes
- Cooling: Yes
Parking
- Garage: Yes
- Garage Attached: Yes
- Garage Spaces: 3
- Parking Features: Driveway, Attached Garage, RV Parking
- Parking Total: 3
Structure
- Roof: Composition
- Exterior Features: Wood, Wood Products
- Foundation: Poured Concrete
Lot Details
- Lot Features: Cul-De-Sac, Paved, Sidewalk
- Acres: 0.4009
- Foundation: Poured Concrete
Schools
- High School District: Kent
- High School: Kentridge High
- Middle School: Meeker Jnr High
- Elementary School: Glenridge Elem
Lot Details
- Lot Features: Cul-De-Sac, Paved, Sidewalk
- Acres: 0.4009
- Foundation: Poured Concrete
Power
- Energy Source: Electric, Natural Gas
Water, Sewer, and Garbage
- Sewer: Sewer Connected
- Water Source: Public

Karen Barker
Broker | REALTOR®
Send Karen Barker an email



































