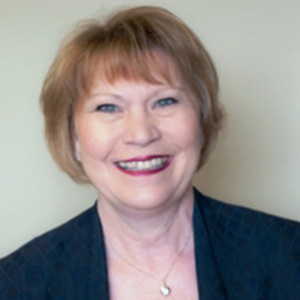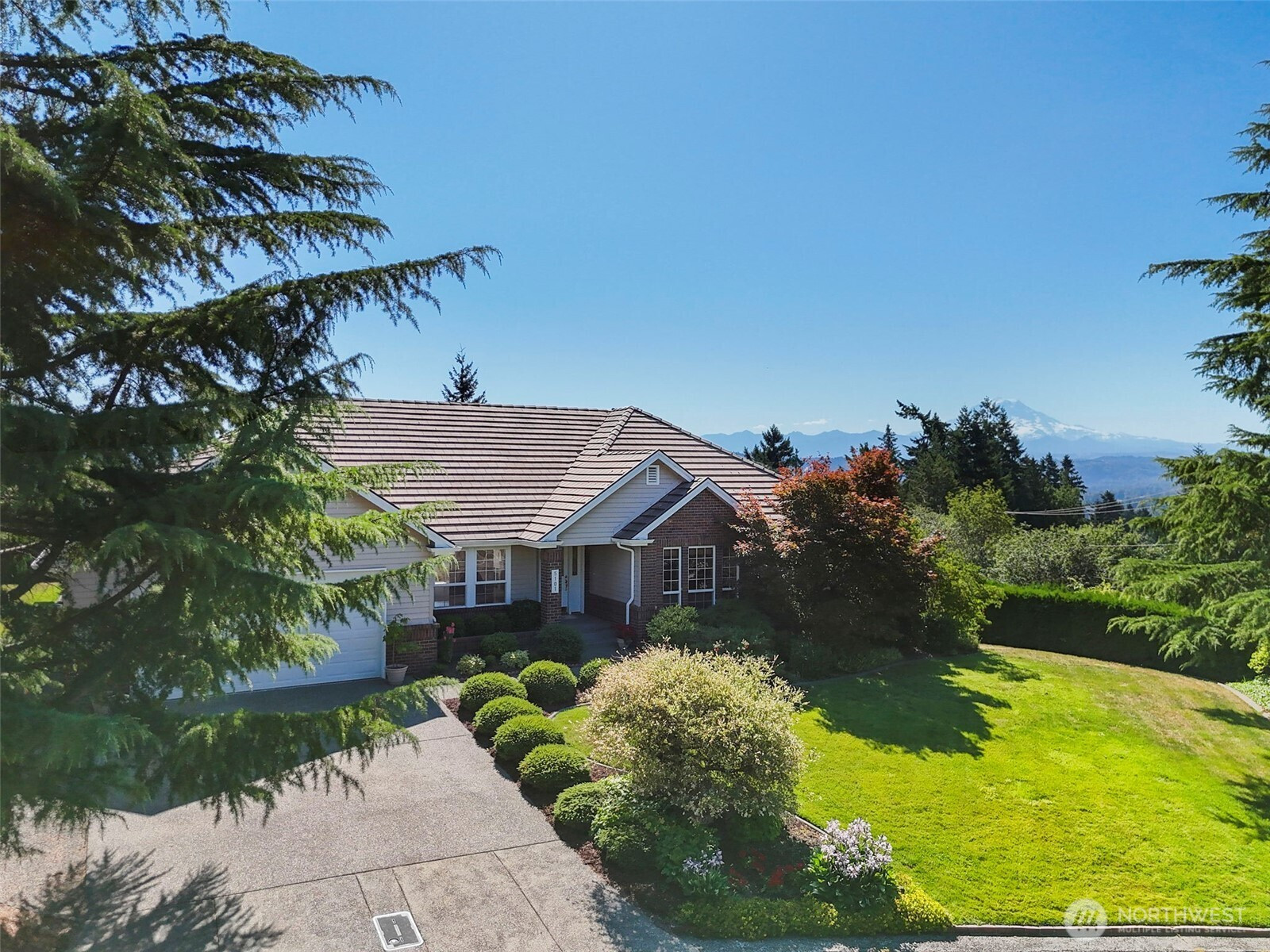




































MLS #2409326 / Listing provided by NWMLS & Berkshire Hathaway HS NW.
$885,000
5101 131st Avenue Ct E
Edgewood,
WA
98372
Beds
Baths
Sq Ft
Per Sq Ft
Year Built
Stunning 2,550 sq.ft. rambler in a beautiful Edgewood neighborhood with gorgeous Mt. Rainier & valley views. Morning sunrises are awesome. This custom-built, one-owner home has been meticulously maintained & features a fantastic floor plan with spacious rooms throughout. Enjoy A/C, vaulted ceilings, two gas fireplaces, & a tile roof. Every bedroom includes a walk-in closet. The kitchen offers granite counters, a pantry, & built-in cabinets in the eating area—appliances stay. Beautiful brick fireplace in famiy room. Relax on the Trex deck with Sunsetter shades. Tandem garage provides extra space. The den includes custom built-ins. There are fruit trees & a lovely landscaped yard. A very private & peaceful setting. A true gem, inside & out.
Disclaimer: The information contained in this listing has not been verified by Hawkins-Poe Real Estate Services and should be verified by the buyer.
Open House Schedules
Stunning 2550 sq. ft. rambler with Mt. Rainier and valley views.
19
12 PM - 3 PM
20
12 PM - 3 PM
Bedrooms
- Total Bedrooms: 3
- Main Level Bedrooms: 3
- Lower Level Bedrooms: 0
- Upper Level Bedrooms: 0
- Possible Bedrooms: 3
Bathrooms
- Total Bathrooms: 3
- Half Bathrooms: 1
- Three-quarter Bathrooms: 0
- Full Bathrooms: 2
- Full Bathrooms in Garage: 0
- Half Bathrooms in Garage: 0
- Three-quarter Bathrooms in Garage: 0
Fireplaces
- Total Fireplaces: 1
- Main Level Fireplaces: 1
Water Heater
- Water Heater Location: garage
- Water Heater Type: gas
Heating & Cooling
- Heating: Yes
- Cooling: Yes
Parking
- Garage: Yes
- Garage Attached: Yes
- Garage Spaces: 3
- Parking Features: Attached Garage
- Parking Total: 3
Structure
- Roof: Tile
- Exterior Features: Brick, Wood Products
- Foundation: Poured Concrete
Lot Details
- Lot Features: Corner Lot, Cul-De-Sac, Paved
- Acres: 0.2827
- Foundation: Poured Concrete
Schools
- High School District: Puyallup
- High School: Buyer To Verify
- Middle School: Buyer To Verify
- Elementary School: Buyer To Verify
Transportation
- Nearby Bus Line: false
Lot Details
- Lot Features: Corner Lot, Cul-De-Sac, Paved
- Acres: 0.2827
- Foundation: Poured Concrete
Power
- Energy Source: Natural Gas
- Power Company: PSE
Water, Sewer, and Garbage
- Sewer: Septic Tank
- Water Company: Mountain View Water
- Water Source: Shares

Karen Barker
Broker | REALTOR®
Send Karen Barker an email




































