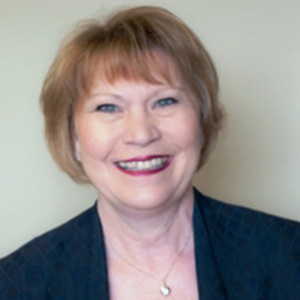



MLS #2409024 / Listing provided by NWMLS & Coldwell Banker Evergreen.
$824,950
5658 Mimi Street SW
Unit Lot 3
Tumwater,
WA
98512
Beds
Baths
Sq Ft
Per Sq Ft
Year Built
Introducing the Madrone plan in Trosper Woods—Rob Rice Homes’ newest Tumwater community where timeless design meets everyday comfort. This thoughtfully designed home on a ¼-acre lot offers 2,745 sq. ft. of flexible living with a main floor primary suite plus an additional bedroom and nearby ¾ bath. The open kitchen is ideal for gatherings, featuring rich “Charcoal” stained Maple cabinets, quartz counters with full tile backsplash, and upgraded KitchenAid appliances. Upstairs, a loft, full bath, bedroom, and den/flex room offer endless possibilities. Energy-efficient features include solar panels, cold-climate heat pump, triple pane windows & recirculating hot water. Located close to I-5, parks, schools—and Costco just minutes away!
Disclaimer: The information contained in this listing has not been verified by Hawkins-Poe Real Estate Services and should be verified by the buyer.
Bedrooms
- Total Bedrooms: 3
- Main Level Bedrooms: 2
- Lower Level Bedrooms: 0
- Upper Level Bedrooms: 1
- Possible Bedrooms: 3
Bathrooms
- Total Bathrooms: 3
- Half Bathrooms: 0
- Three-quarter Bathrooms: 1
- Full Bathrooms: 2
- Full Bathrooms in Garage: 0
- Half Bathrooms in Garage: 0
- Three-quarter Bathrooms in Garage: 0
Fireplaces
- Total Fireplaces: 1
- Main Level Fireplaces: 1
Water Heater
- Water Heater Location: Garage
- Water Heater Type: Electric recirculating
Heating & Cooling
- Heating: Yes
- Cooling: Yes
Parking
- Garage: Yes
- Garage Attached: Yes
- Garage Spaces: 3
- Parking Features: Attached Garage
- Parking Total: 3
Structure
- Roof: Composition
- Exterior Features: Cement Planked, Stone, Wood
- Foundation: Poured Concrete
Lot Details
- Lot Features: Curbs, Paved, Sidewalk
- Acres: 0.2465
- Foundation: Poured Concrete
Schools
- High School District: Tumwater
- High School: A G West Black Hills
- Middle School: Tumwater Mid
- Elementary School: Black Lake Elem
Transportation
- Nearby Bus Line: true
Lot Details
- Lot Features: Curbs, Paved, Sidewalk
- Acres: 0.2465
- Foundation: Poured Concrete
Power
- Energy Source: Electric, Propane, Solar (Unspecified)
- Power Company: Puget Sound Energy
Water, Sewer, and Garbage
- Sewer Company: City of Tumwater
- Sewer: Sewer Connected
- Water Company: City of Tumwater
- Water Source: Public

Karen Barker
Broker | REALTOR®
Send Karen Barker an email



