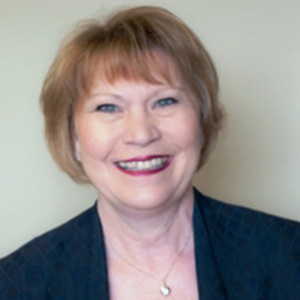






































MLS #2402030 / Listing provided by NWMLS & Keller Williams Rlty Bellevue.
$2,300,000
21888 SE 5TH Place
Sammamish,
WA
98074
Beds
Baths
Sq Ft
Per Sq Ft
Year Built
Triple-8 address, infinite good vibes! Tucked at the end of cul-de-sac, this sun-splashed Sammamish stunner borders a park on one side & a lush greenbelt in back - privacy & space you can’t replicate. Cleverly designed 2-story floorplan lives larger than the stats, pairing a soaring great room. Guest suite w/ private bath PLUS den on main floor. Thermador appliances, 3 ovens w/ pot filler, full wine fridge, A/C, Sonos speakers, smart tech. Multipurpose loft! Glide out to the covered patio w/ skylight. $15K sewer capacity already paid. Pre-inspected. Lake Washington schools - mins to groceries, parks, trails, dining, upcoming Town Center. Better than new - come feel how efficient design makes this home both spacious & effortless to live in!
Disclaimer: The information contained in this listing has not been verified by Hawkins-Poe Real Estate Services and should be verified by the buyer.
Bedrooms
- Total Bedrooms: 4
- Main Level Bedrooms: 1
- Lower Level Bedrooms: 0
- Upper Level Bedrooms: 3
- Possible Bedrooms: 4
Bathrooms
- Total Bathrooms: 4
- Half Bathrooms: 1
- Three-quarter Bathrooms: 1
- Full Bathrooms: 2
- Full Bathrooms in Garage: 0
- Half Bathrooms in Garage: 0
- Three-quarter Bathrooms in Garage: 0
Fireplaces
- Total Fireplaces: 1
- Main Level Fireplaces: 1
Water Heater
- Water Heater Location: Garage
- Water Heater Type: Gas/Tankless
Heating & Cooling
- Heating: Yes
- Cooling: Yes
Parking
- Garage: Yes
- Garage Attached: Yes
- Garage Spaces: 2
- Parking Features: Attached Garage
- Parking Total: 2
Structure
- Roof: Composition
- Exterior Features: Cement Planked
- Foundation: Poured Concrete
Lot Details
- Lot Features: Corner Lot, Cul-De-Sac, Curbs, Paved, Sidewalk
- Acres: 0.1643
- Foundation: Poured Concrete
Schools
- High School District: Lake Washington
- High School: Eastlake High
- Middle School: Inglewood Middle
- Elementary School: Smith Elem
Lot Details
- Lot Features: Corner Lot, Cul-De-Sac, Curbs, Paved, Sidewalk
- Acres: 0.1643
- Foundation: Poured Concrete
Power
- Energy Source: Natural Gas
Water, Sewer, and Garbage
- Sewer: Sewer Connected
- Water Source: Public

Karen Barker
Broker | REALTOR®
Send Karen Barker an email






































