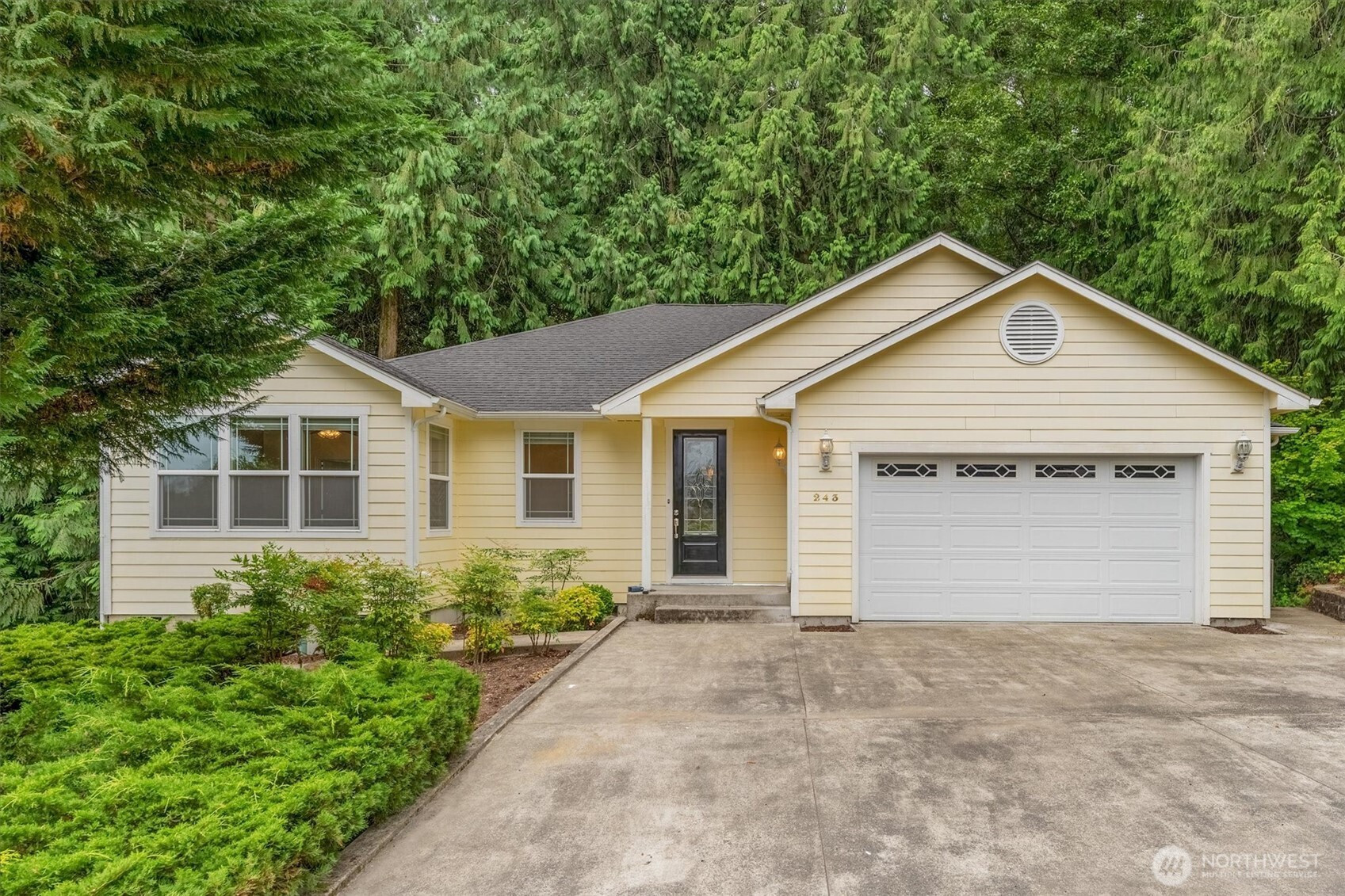







































Unbranded Matterport Virtual Tour
MLS #2401908 / Listing provided by NWMLS & Keller Williams-Premier Prtnrs.
$559,000
243 W St James Place
Longview,
WA
98632
Beds
Baths
Sq Ft
Per Sq Ft
Year Built
Enjoy This Move-In Ready 3 Bed, 2.5 Bath Home With Over 2,900 SF Of Beautifully Designed Space! The Open-Concept Great Room Boasts Soaring Ceilings And Blends Living, Dining, And Kitchen Areas Featuring A Granite Island And Pantry. Enjoy Peaceful Forest Views And Fresh Air From The Main-Level Covered Deck. The Main-Floor Primary Suite Offers A Spa-Style Bath With A Walk-In Shower, Relaxing Soaker Tub, And Large Walk-In Closet, Plus Convenient Main-Level Laundry. The Expansive Finished Basement Includes Amazing 10’ Ceilings, A Massive Versatile Bonus Room, A Private Bedroom, Full Bath, Ample Storage, And A Second Covered Deck. The Home Features An Oversized Garage, Efficient Gas Heating, A/C, Cul-De-Sac Location, And No Active HOA!
Disclaimer: The information contained in this listing has not been verified by Hawkins-Poe Real Estate Services and should be verified by the buyer.
Bedrooms
- Total Bedrooms: 3
- Main Level Bedrooms: 2
- Lower Level Bedrooms: 1
- Upper Level Bedrooms: 0
- Possible Bedrooms: 3
Bathrooms
- Total Bathrooms: 3
- Half Bathrooms: 1
- Three-quarter Bathrooms: 0
- Full Bathrooms: 2
- Full Bathrooms in Garage: 0
- Half Bathrooms in Garage: 0
- Three-quarter Bathrooms in Garage: 0
Fireplaces
- Total Fireplaces: 0
Water Heater
- Water Heater Location: Garage
- Water Heater Type: Gas
Heating & Cooling
- Heating: Yes
- Cooling: Yes
Parking
- Garage: Yes
- Garage Attached: Yes
- Garage Spaces: 2
- Parking Features: Attached Garage, Off Street
- Parking Total: 2
Structure
- Roof: Composition
- Exterior Features: Cement Planked, Wood, Wood Products
- Foundation: Poured Concrete, Slab
Lot Details
- Lot Features: Cul-De-Sac, Curbs, Paved
- Acres: 0.29
- Foundation: Poured Concrete, Slab
Schools
- High School District: Kelso
- High School: Kelso High
- Middle School: Huntington Jnr High
- Elementary School: Buyer To Verify
Lot Details
- Lot Features: Cul-De-Sac, Curbs, Paved
- Acres: 0.29
- Foundation: Poured Concrete, Slab
Power
- Energy Source: Electric, Natural Gas
- Power Company: Cowlitz PUD
Water, Sewer, and Garbage
- Sewer Company: Beacon Hill
- Sewer: Sewer Connected
- Water Company: Beacon Hill
- Water Source: Public

Karen Barker
Broker | REALTOR®
Send Karen Barker an email







































