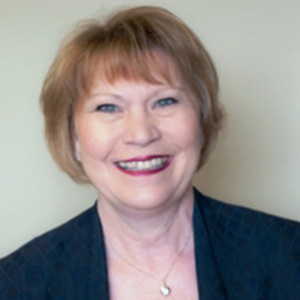







































Tour of 6511 27th Lane SE Lacey, WA 98503
MLS #2386228 / Listing provided by NWMLS & eXp Realty.
$1,295,000
6511 27th Lane SE
Lacey,
WA
98503
Beds
Baths
Sq Ft
Per Sq Ft
Year Built
Experience exceptional lakeside living in this beautifully expanded and meticulously updated Hicks Lake waterfront retreat. Revel in panoramic views from every room and a tranquil lifestyle of comfort and elegance. The primary suite boasts a five-piece bath, walk-in closet, and private balcony, while a lower-level ensuite with its own laundry adds versatility. Recent upgrades include a new furnace (Jan. 2025) and stainless steel appliances. The spacious walk-in pantry adds versatility for storage. A drive-through garage ensures easy access, with an additional bay for your RV or watercraft. A metal roof and low-maintenance landscaping let you fully embrace the beauty and fun of waterfront living.
Disclaimer: The information contained in this listing has not been verified by Hawkins-Poe Real Estate Services and should be verified by the buyer.
Bedrooms
- Total Bedrooms: 3
- Main Level Bedrooms: 0
- Lower Level Bedrooms: 2
- Upper Level Bedrooms: 1
- Possible Bedrooms: 3
Bathrooms
- Total Bathrooms: 4
- Half Bathrooms: 0
- Three-quarter Bathrooms: 2
- Full Bathrooms: 2
- Full Bathrooms in Garage: 0
- Half Bathrooms in Garage: 0
- Three-quarter Bathrooms in Garage: 0
Fireplaces
- Total Fireplaces: 1
- Lower Level Fireplaces: 1
Water Heater
- Water Heater Location: Outside Access
- Water Heater Type: Gas
Heating & Cooling
- Heating: Yes
- Cooling: No
Parking
- Garage: Yes
- Garage Attached: Yes
- Garage Spaces: 3
- Parking Features: Attached Garage, Off Street, RV Parking
- Parking Total: 3
Structure
- Roof: Metal
- Exterior Features: Wood
- Foundation: Block, Poured Concrete
Lot Details
- Lot Features: Dead End Street, Paved
- Acres: 0.5487
- Foundation: Block, Poured Concrete
Schools
- High School District: North Thurston
- High School: River Ridge High
- Middle School: Nisqually Mid
- Elementary School: Woodland Elem
Transportation
- Nearby Bus Line: true
Lot Details
- Lot Features: Dead End Street, Paved
- Acres: 0.5487
- Foundation: Block, Poured Concrete
Power
- Energy Source: Electric, Natural Gas, Wood
- Power Company: PSE
Water, Sewer, and Garbage
- Sewer Company: Septic
- Sewer: Septic Tank
- Water Company: City of Lacey
- Water Source: Public

Karen Barker
Broker | REALTOR®
Send Karen Barker an email







































